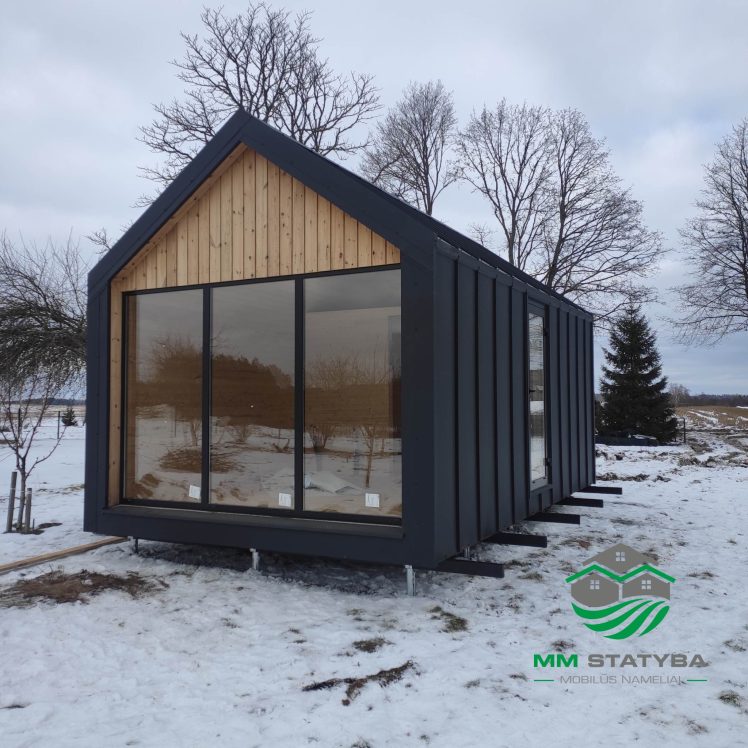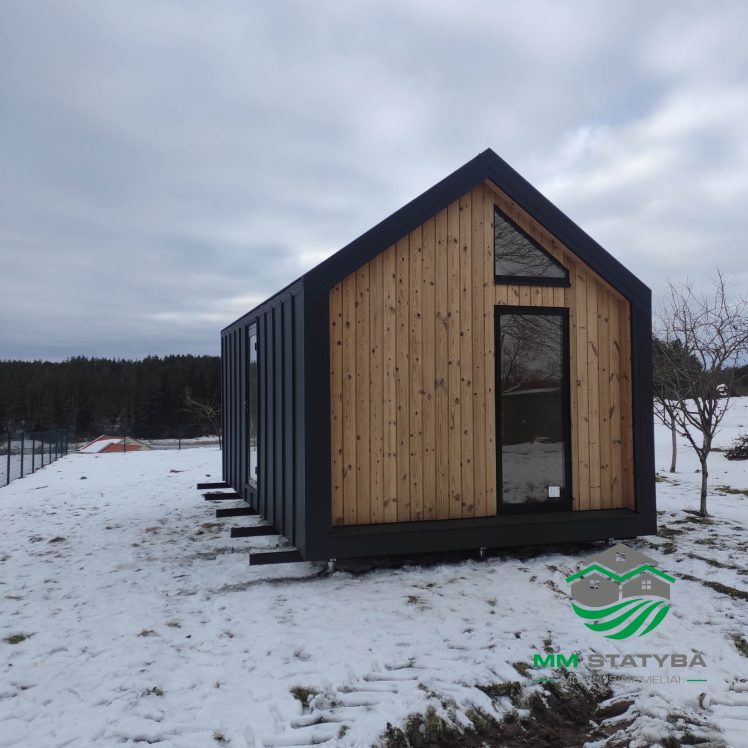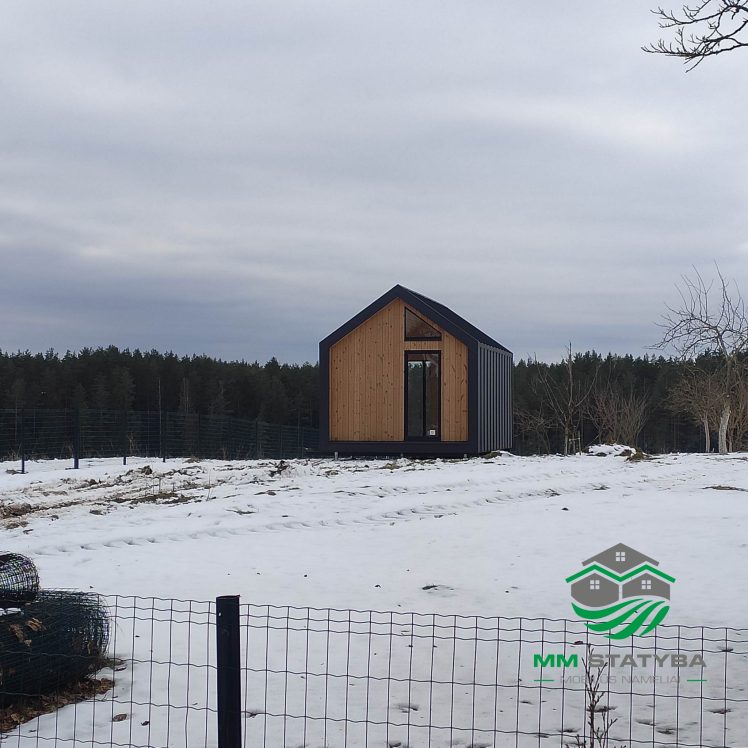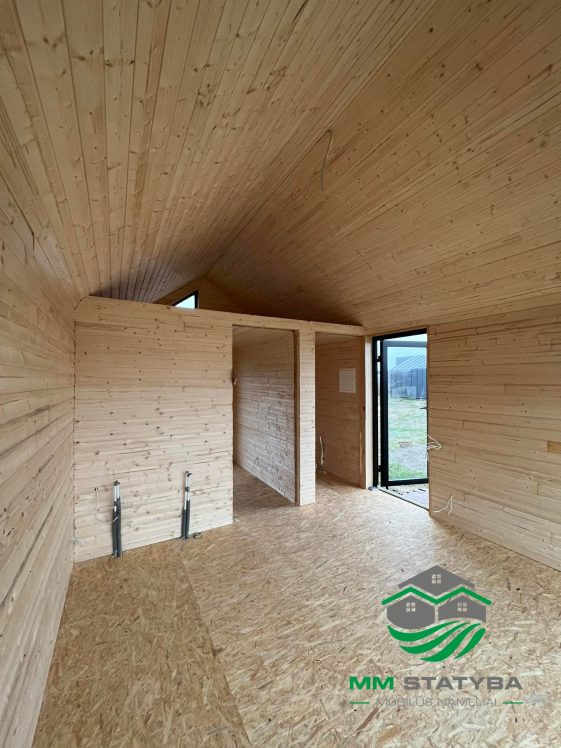One of our most popular cabins MIDIS went to Lazdijs, Alytus county. The client was looking for an optimal solution, where he could spend his free time with his family in both summer and winter, and where he could live if necessary.
The client’s House MIDIS (6.05 x 3.60 m) has a net floor area of ~18 m2 and a mezzanine of ~6m2, which will serve as a sleeping area or storage space. This cabin stands out for its height. A raised ceiling gives a greater sense of space. In the client’s cottage, not only the mezzanine is formed, but also 3 spaces: a bedroom, a bathroom and a living room with a kitchenette in the common space.
The client also ordered partial interior decoration. Electricity and plumbing were installed in the cottage, the floor was finished with a double OSB board, the walls and ceiling were finished with pine interior paneling, which the customer can whitewash or paint in the desired color.
The customer also used our pole installation service. On the same day, when the house was transported to the client’s plot, the “MM Statyba” team went to install the screw piles, on which the house was built and attached to the structure.





