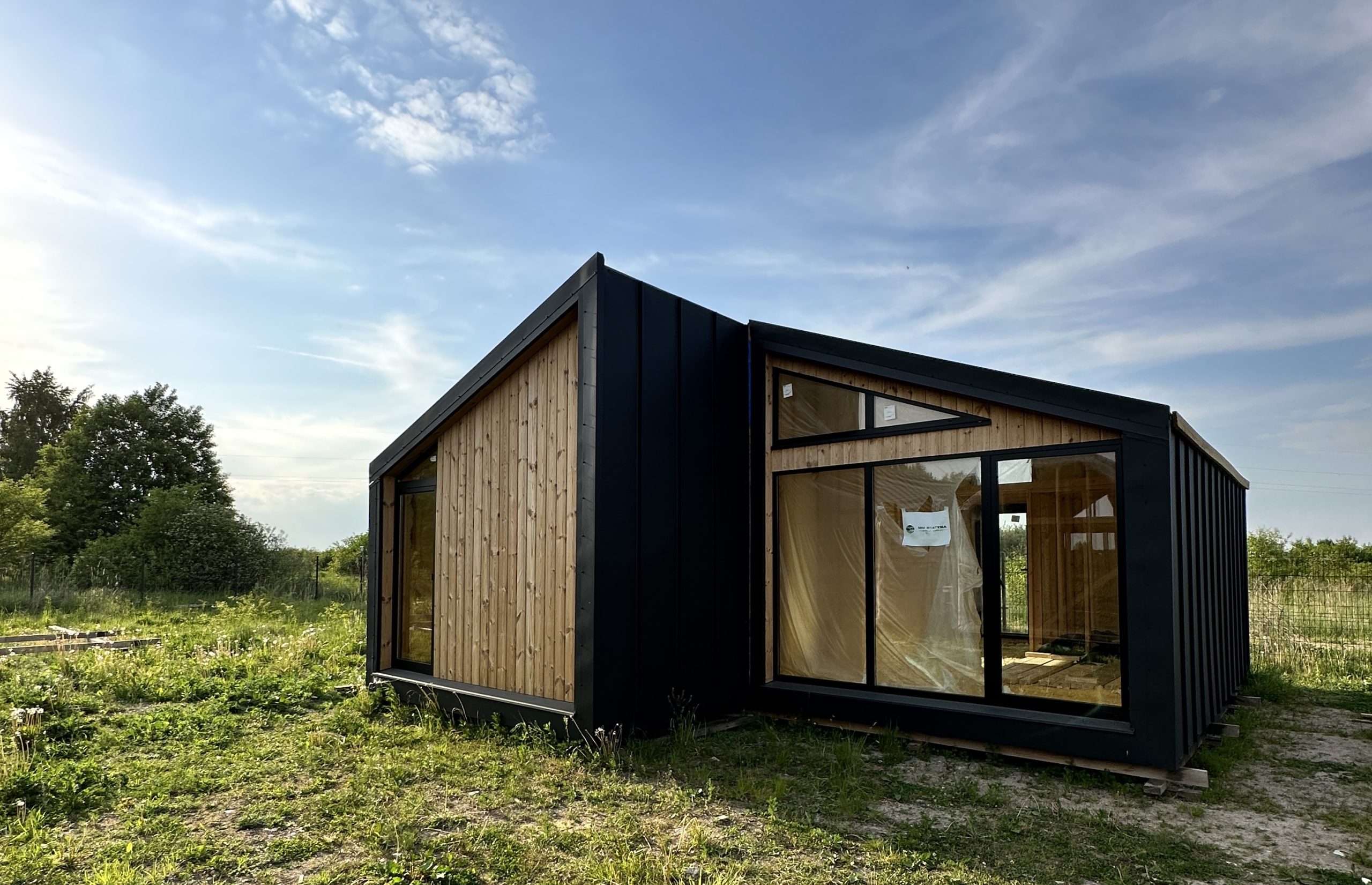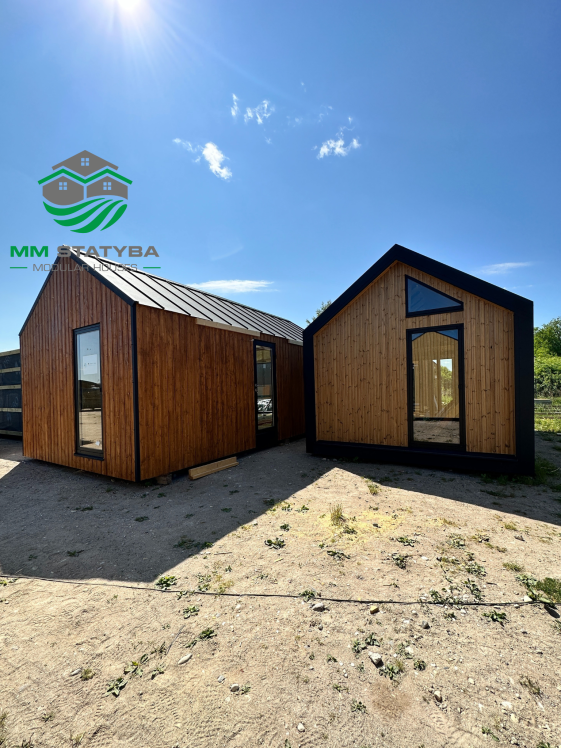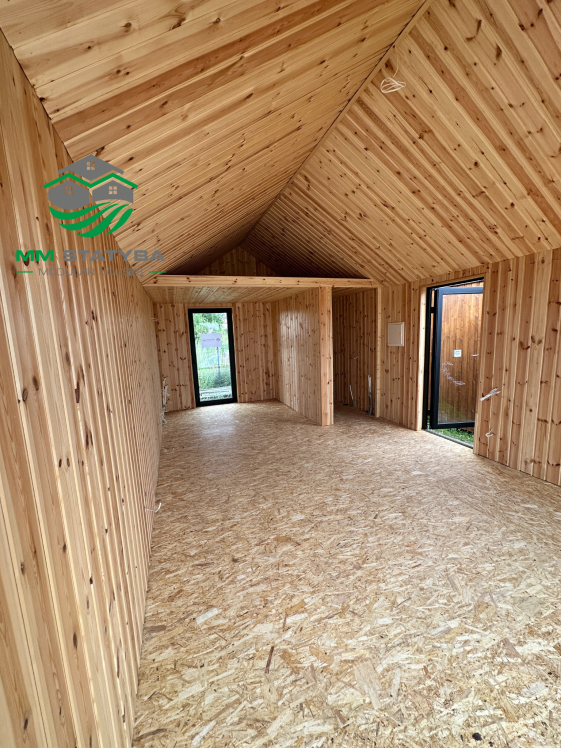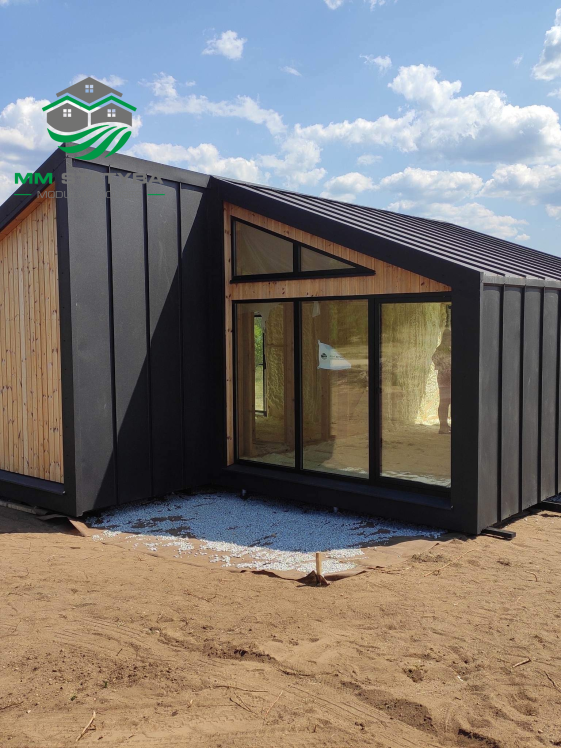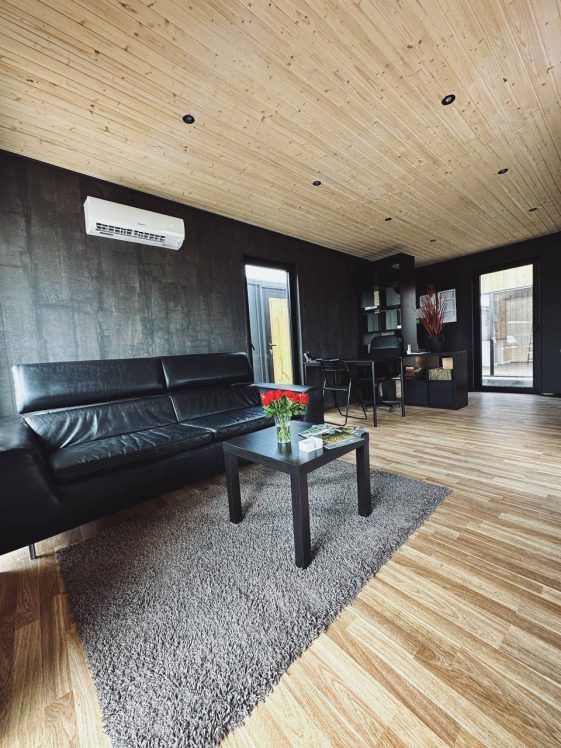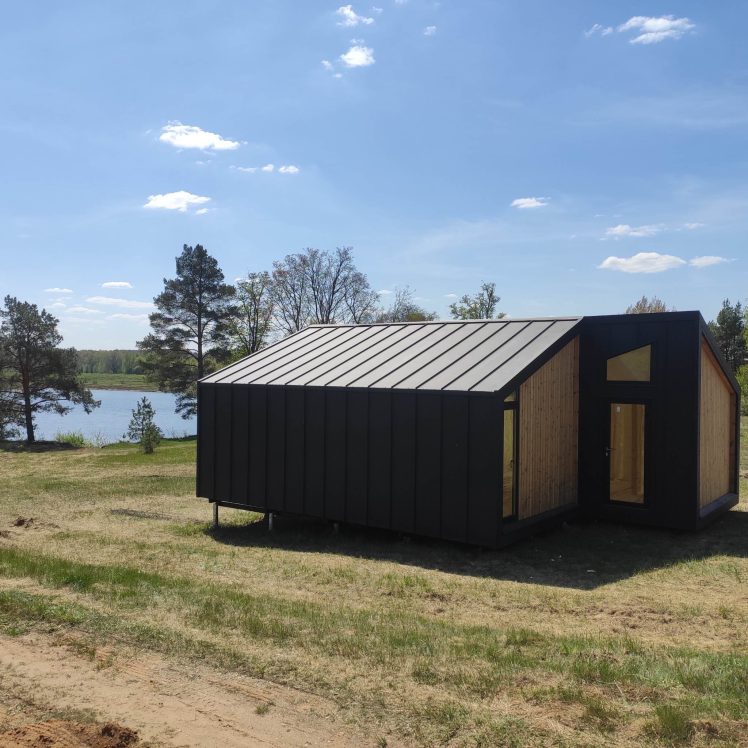“MM Statyba” is a leading manufacturer of modern, functional, and economical mobile modular homes of various sizes, designed not only for leisure but also for permanent living. Consistently striving for innovation, we continuously offer contemporary solutions based on the latest manufacturing technologies. For 14 years, we have been turning our customers’ dreams into reality and providing professional advice and consultations throughout the entire process. With a highly qualified team equipped with top-quality construction tools, we aim to exceed the expectations of all our valued customers.
Standard Features of a Mobile Home
The standard features of a home include a specific model of the home with full exterior finishing, internal insulation with polyurethane foam, and framework partitions based on the chosen interior layout. The home’s framework is assembled from C24-grade calibrated dried structural timber, and a shock-resistant board is installed at the bottom of the home. The home is surrounded by an insulated thermal vapor barrier.
The standard insulation layer consists of about 10 cm of open-cell polyurethane foam. This choice allows the home to breathe and ventilate, thus protecting it from corrosion or mold. Interior framework partitions are also created according to the customer’s chosen interior layout. When a customer orders the standard home package, they receive a home without interior finishing – without electricity, plumbing, and interior finishes. The standard home price does not include poles and transportation. The price remains unchanged for customers who wish to change door and window positions or choose a custom interior layout.
Partial Finish of a Mobile Modular Home
Customers have the option to order a home with partial finishing, including electrical and plumbing work. Together with the customer, we create an initial plan and determine the locations for electrical and plumbing points. The mobile modular home is insulated, and double-layer OSB boards, approximately 3mm thick, are used for flooring. Partial finishing also includes vertical wooden paneling for walls and ceilings.
In the bathroom, customers can choose plaster finishing. If a customer desires plaster finishing throughout the entire home, we recommend applying plaster after the home is already in place on the site to avoid potential damage or cracks that may occur during transportation. If a customer selects plaster finishing for the entire modular home, we recommend choosing OSB finishing for partial finishing, for example, wooden paneling for ceilings. A common customer choice is white-painted vertical wooden paneling on ceilings, on which OSB and plaster can be applied later. Choosing wooden paneling for home finishing allows for an aesthetic appearance when whitened or treated with white pigment.
Additional Insulation for Year-Round Living in a Mobile Home
Homes are insulated with 10 cm of polyurethane foam, which is equivalent to about 15 cm of wool insulation. Such insulation is sufficient for customers using the home for leisure or occasional living.
For customers using the home year-round, we recommend increasing the framework by 5 cm and adding mineral or stone wool insulation to the expanded layer. This insulation provides an equivalent of about 20 cm of insulation with wool. Additional polyurethane insulation can also be added to the expanded framework, sealing the home and reinforcing the entire structure.
Installation of Poles
Pole installation is an additional service. We install zinc-coated metal screw-in poles for homes, usually with a length of about 1.20 meters, with about 1 meter inserted into the ground. The length of the poles can also depend on the type of soil. A single-segment home typically requires about 15 poles, while a two-segment home (MAXIS, MAXIS LONG, double BUSINESS versions) requires about 30 poles.
If a customer desires a stronger structure, especially if the site has a deep and loose top layer of soil or is waterlogged, we recommend considering concrete poles. Customers can also choose to create their own concrete poles, and we always provide guidance and advice on how to do this. The estimate for concrete poles is higher, and after they are cast, they should stand for at least a couple of weeks before placing the mobile home.
Transportation of Mobile Modular Homes
Transportation is a separate service, and customers have the option to choose their own transporter. If needed, we can recommend our partners who specialize in mobile home transportation services. The home is transported using a special vehicle that lifts the home (using straps) and delivers it to the customer’s site, so there is no need to hire additional services for standard homes. The transportation cost depends on the distance, required permits, and other factors, and the price is always discussed individually with the customer. Payment for transportation is made directly to the transport company. We provide a preliminary cost estimate but the final price is agreed upon with the transporter. Before purchasing a home, it’s essential to ensure that the home can be transported to the site. If there are any doubts, the transporter can visit the location or review photos to assess the situation.

