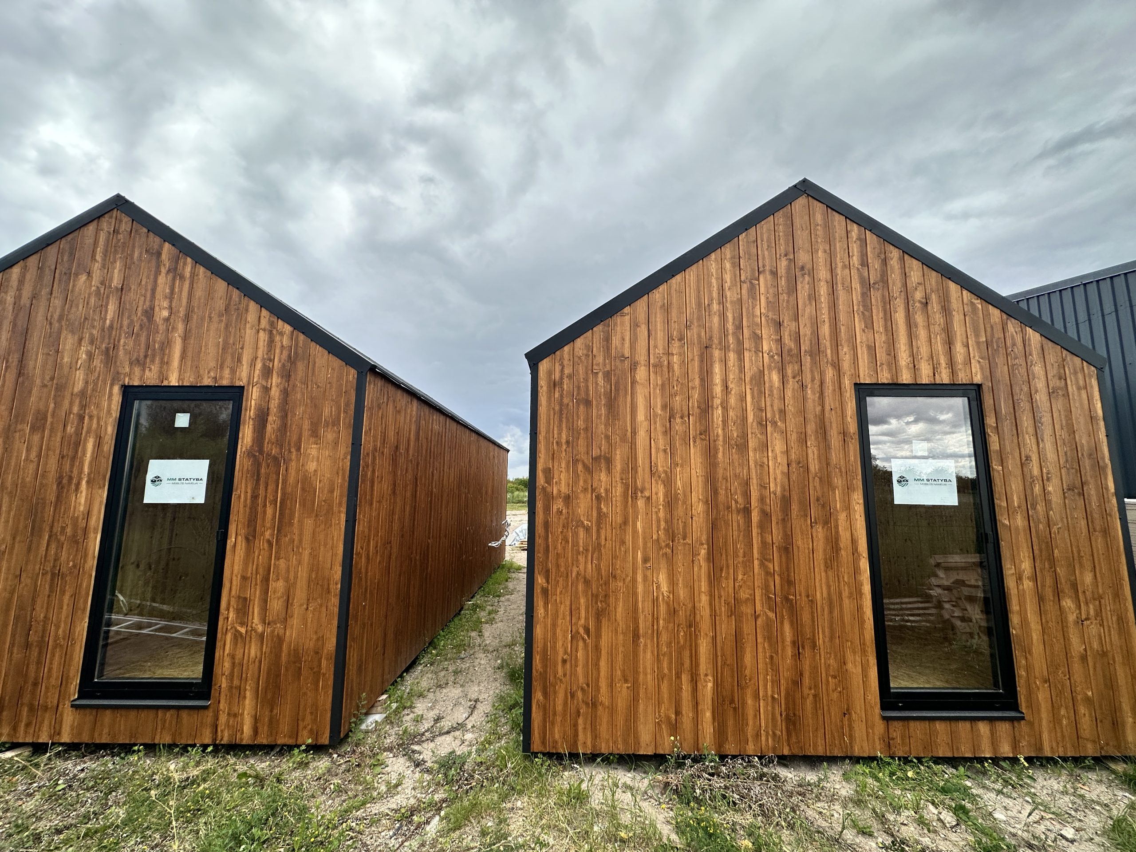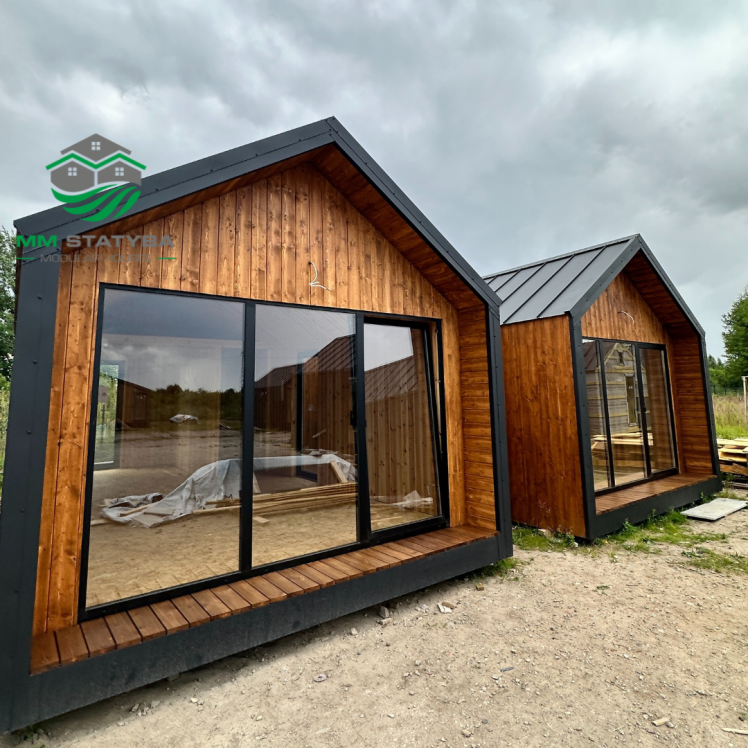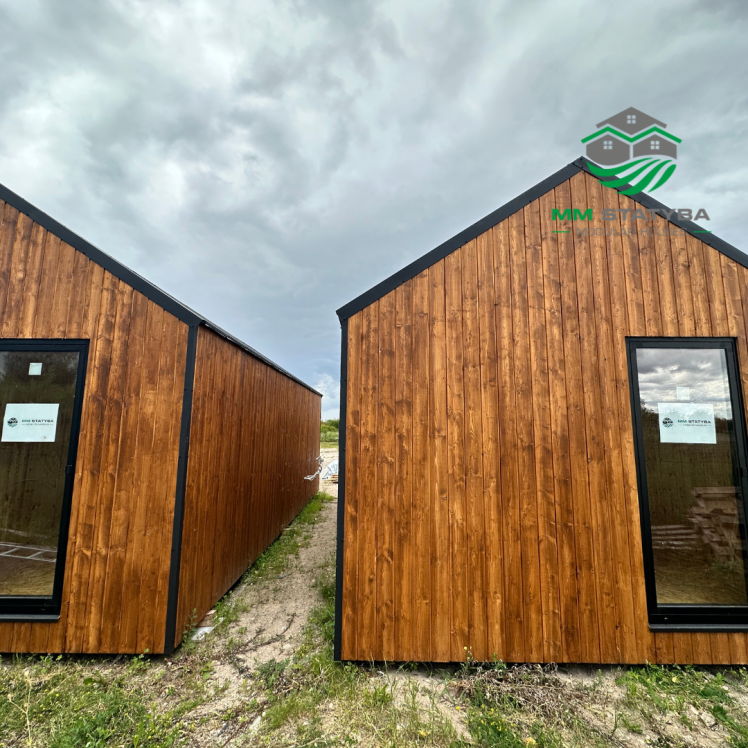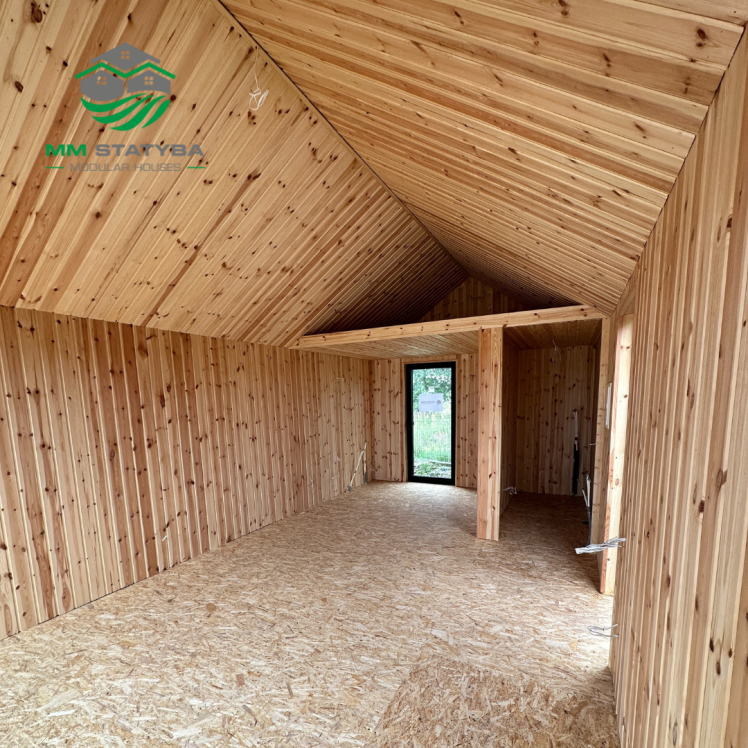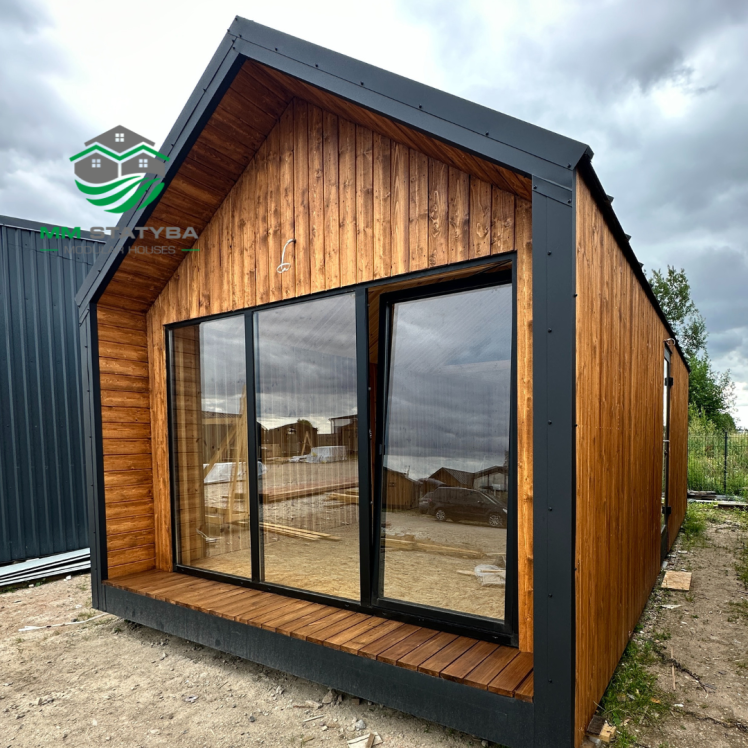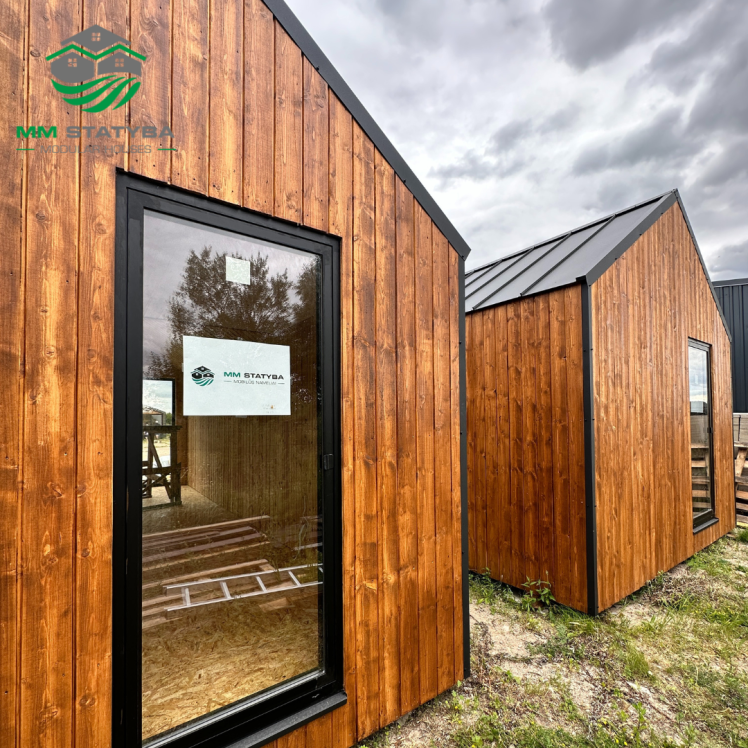The client has purchased two ECO houses for an educational project in a rural homestead.The houses will not only be used for education but also for accommodation. Both houses were built identical – standard with partial interior decoration.
The layout of the houses is studio-type, with a bathroom, a kitchenette and a living room + a sitting area.
The finishing work is done with electricity and plumbing at selected points. Air conditioning pipes are installed and the interior is finished with vertical pine panelling.
In the following process, the client, with the help of the designers, will make the decisions and furnish the inside of the houses. If you are curious to see these partially finished houses, you can visit us at the construction site and see them in person.

