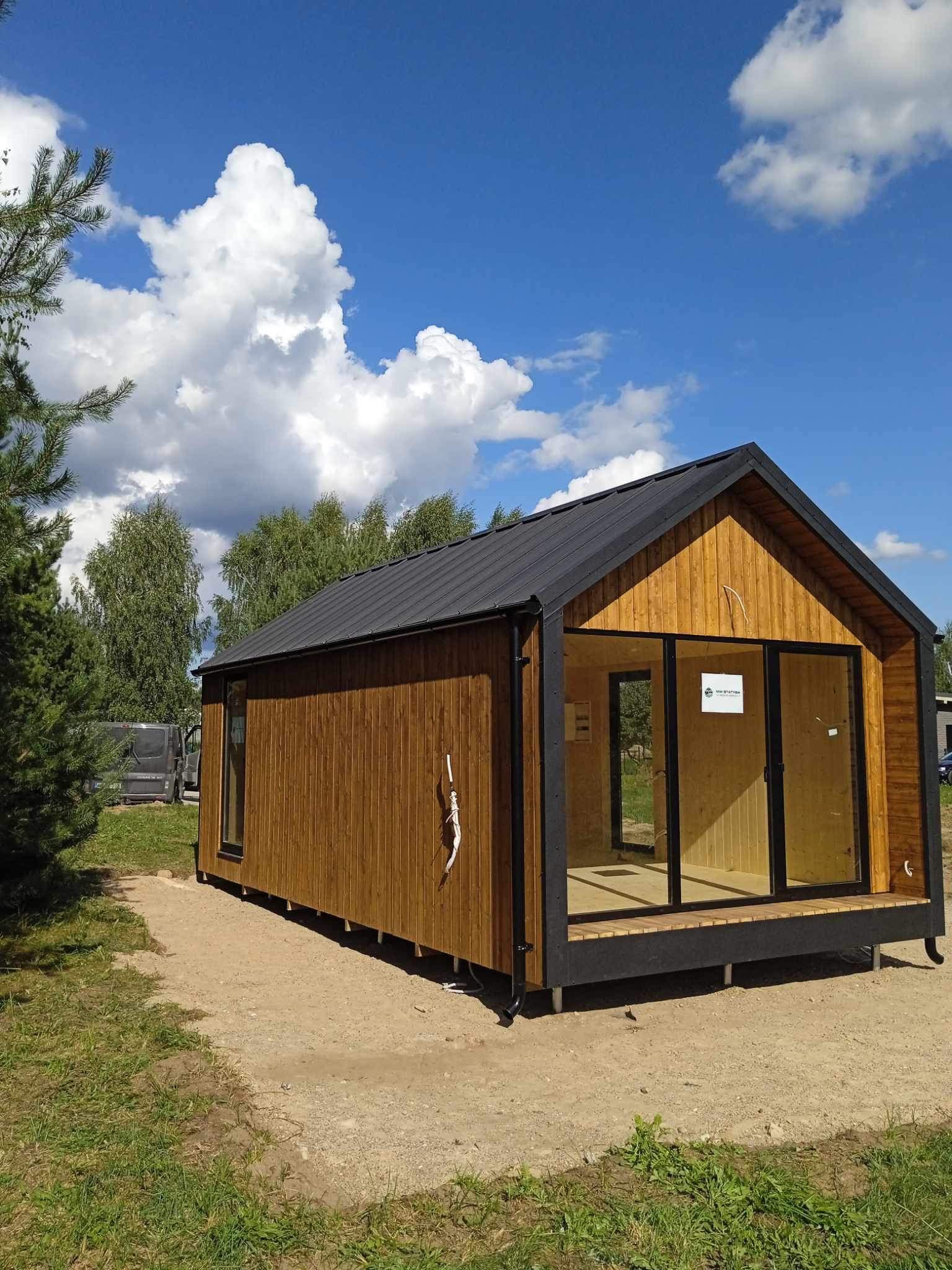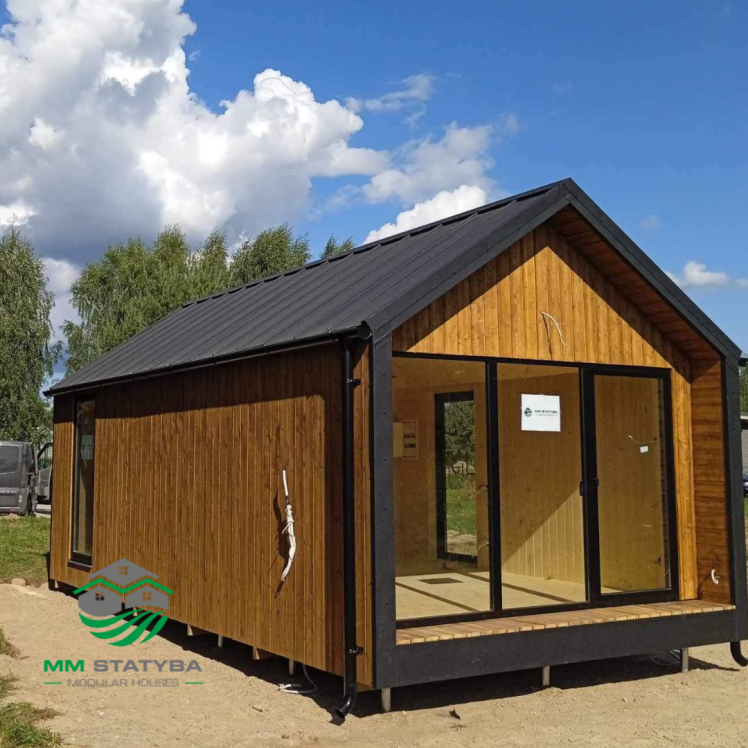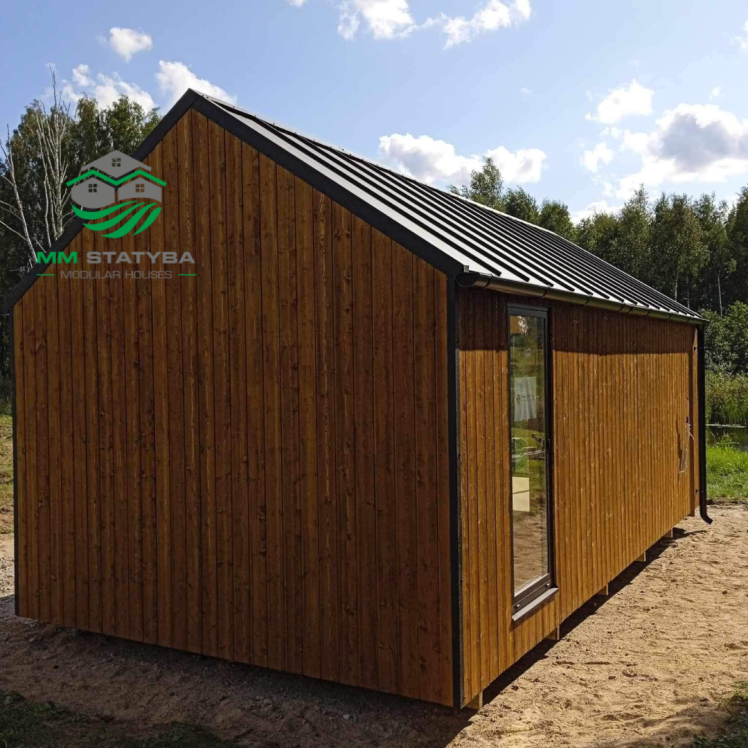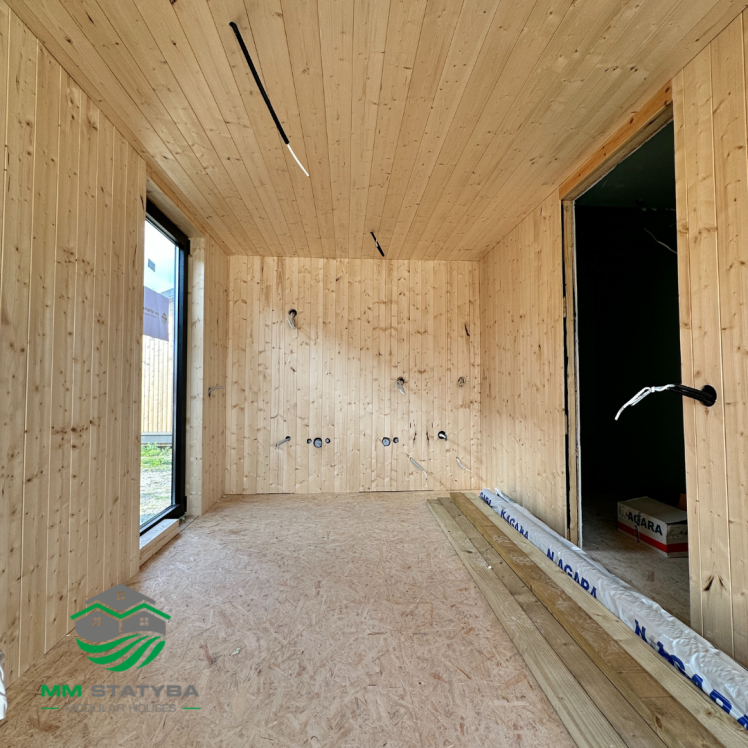The clients purchased an ECO house keeping the standard model with a sill and shelter. The wooden frame house has double-glazed aluminium profile windows, the exterior of the house is finished with a Classic black tin roof, a rainwater system, and unvarnished pine boards that are impregnated with colour.
The house is a place to spend time with family and friends
The house will be used as a leisure space – a place to spend time with family and friends closer to nature. As the house is durable, the clients have chosen to add extra insulation to the walls (+5cm of wool to increase the thermal resistance), so that they can stay in the house during the cold season.
Partial finishing of the house
The house has been fitted with electricity, plumbing and interior decoration with vertical wooden panelling. The boards have been used without joints, thus maintaining their integrity, aesthetics and modernity.
The clients planned to install a bathroom, a bedroom and a living room with a kitchenette. In the bedroom, the window was moved from its standard position at the back of the house to the side wall of the house, in accordance with the corresponding bed position.
Individual customer wishes
During the construction process, we always listen to our clients’ ideas and discuss their concerns individually, answering any questions they may have based on our many years of experience. For this project, however, the clients chose not to make a bedroom and thus gain more space in the house – this space was used as a common area, which will include a kitchen area with a bar. As they wanted higher ceilings in some areas of the house, this was also achieved. Another additional solution for the house was the ‘closet’, an alcove that is only visible when entering the house. A wardrobe is planned in this niche.
The house is also equipped with a rainwater system, which is normally placed inside the house and transported with the house (not immediately placed, as it cannot be transported with the system).
The clients have also planned a terrace next to the caravan, where they plan to spend cosy summer and winter evenings. At the client’s request, an electrically-connected ventilation system was installed in the bathroom and a water outlet tap was installed for irrigation and similar purposes.
Both the client and we are very happy with the final result!





