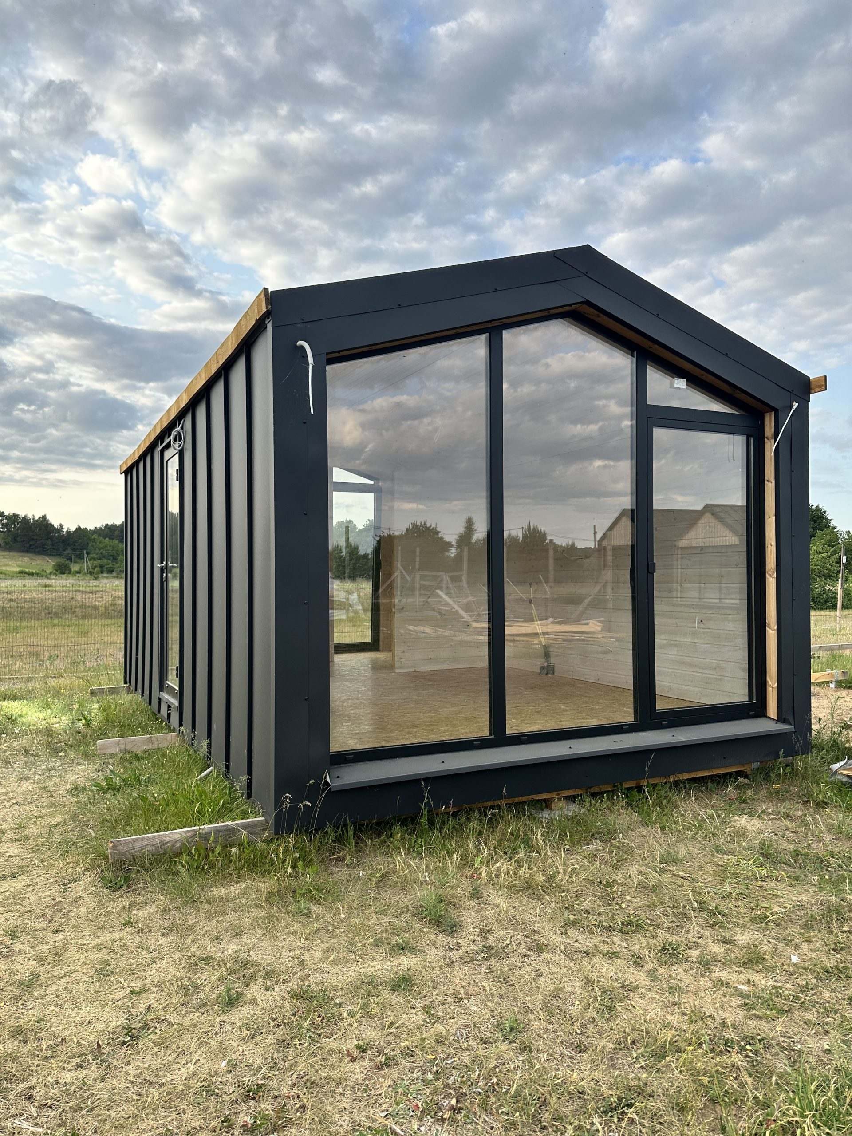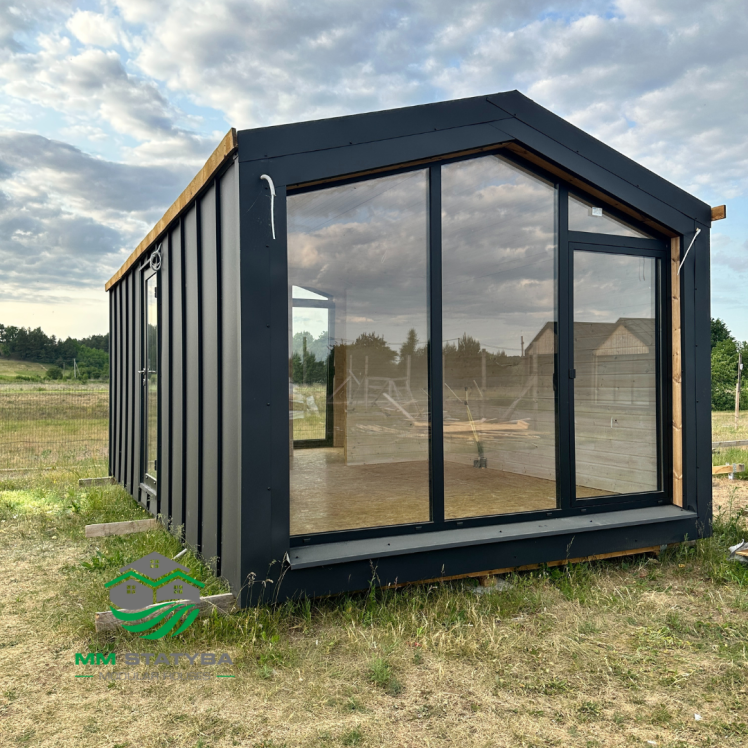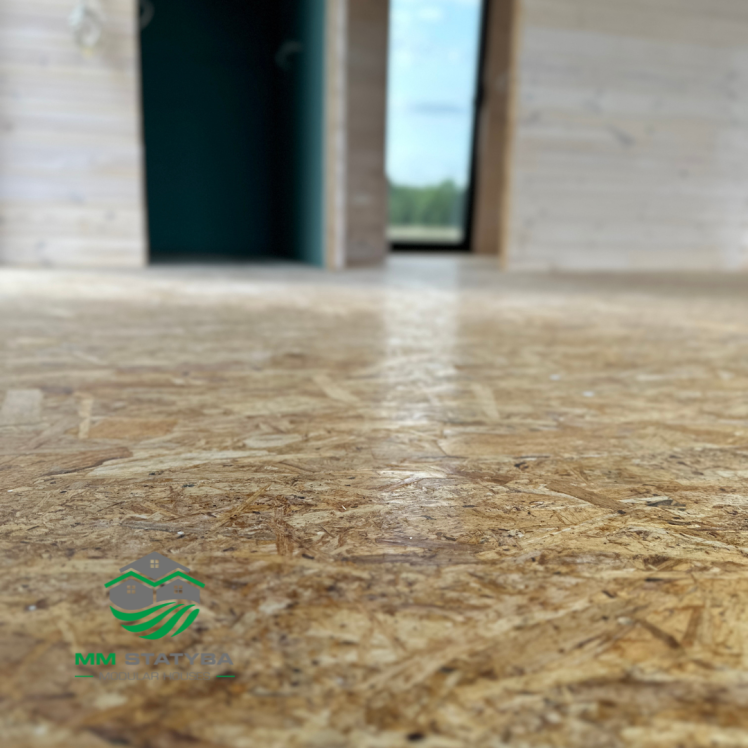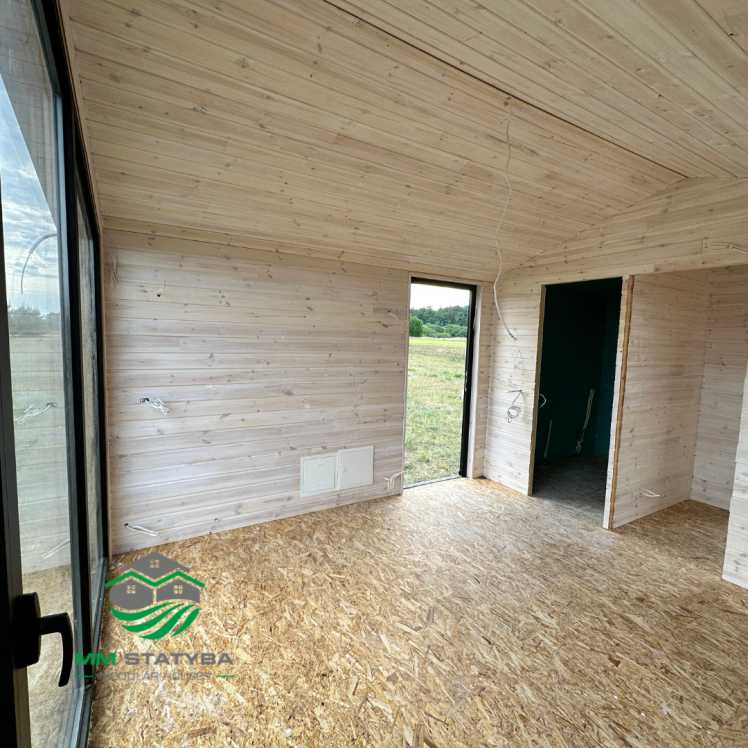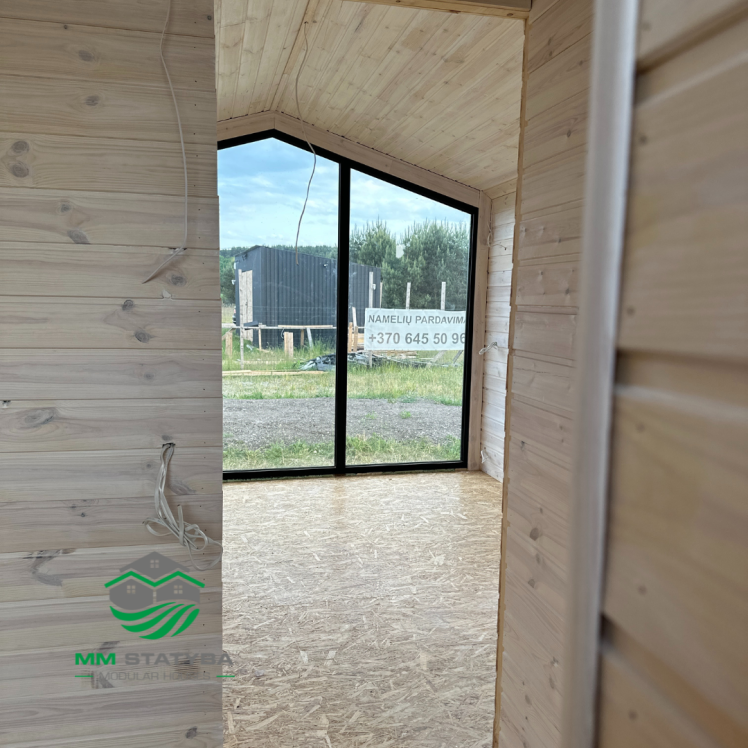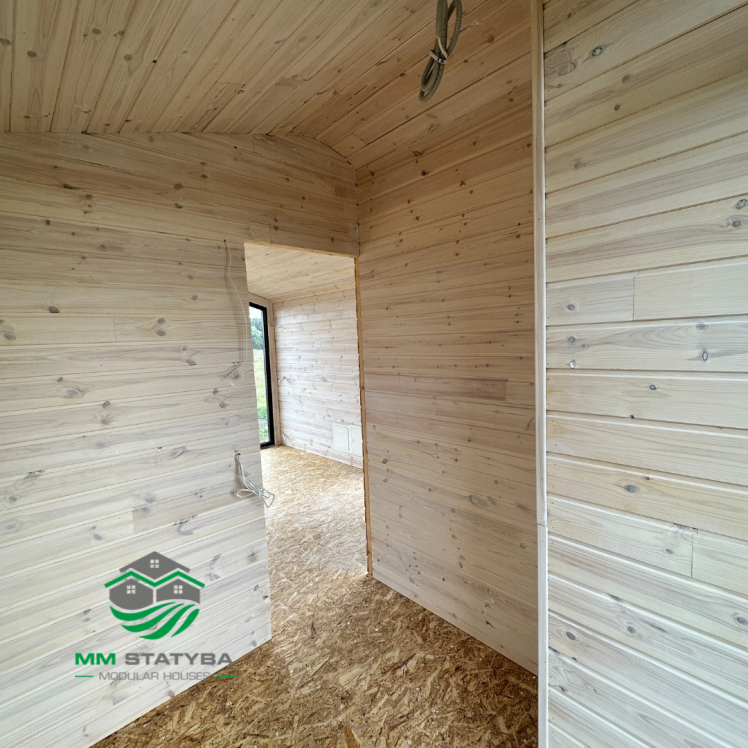A client living abroad wanted to create a temporary living space in Lithuania. She took advantage of our excellent offer and bought a MINIS house, which she had already built and which we fitted out with partial interior decoration at her request.The client’s goal was to fit her entire life into 18 m2, and working together with the woman’s designer, we decided to help her realise this goal.
The client has installed a bathroom and a small bedroom, which will also be used as a kitchenette and living room. In order to use the space wisely, we chose to arrange the wooden interior panelling horizontally and, in an effort to visually widen the space, we whitewashed it. We installed the electricity and plumbing, and the flooring was double OSB, on which the client planned to install vinyl flooring later.
Happy customers and their dreams come true – that’s what motivates us to strive and improve every day!

