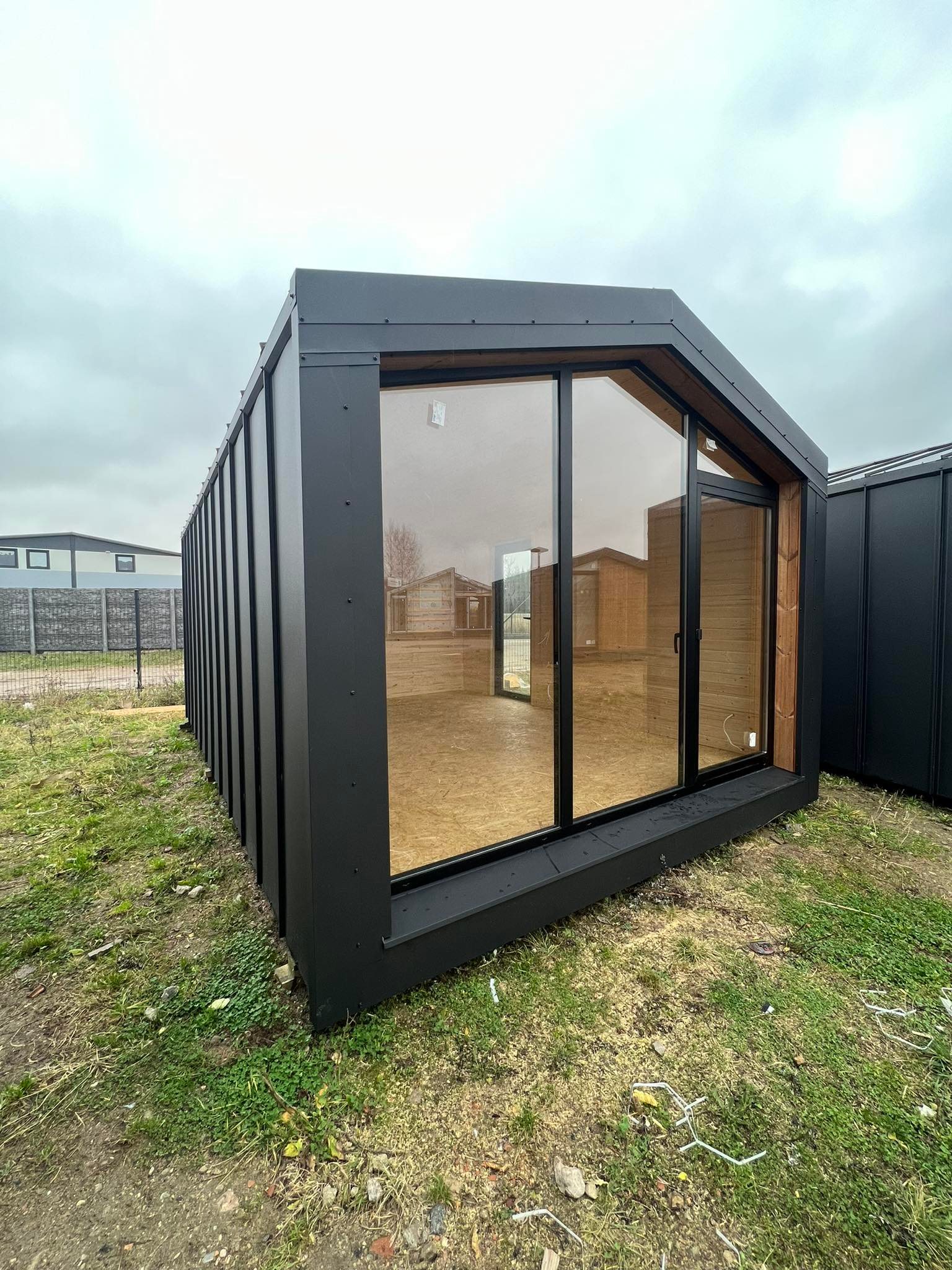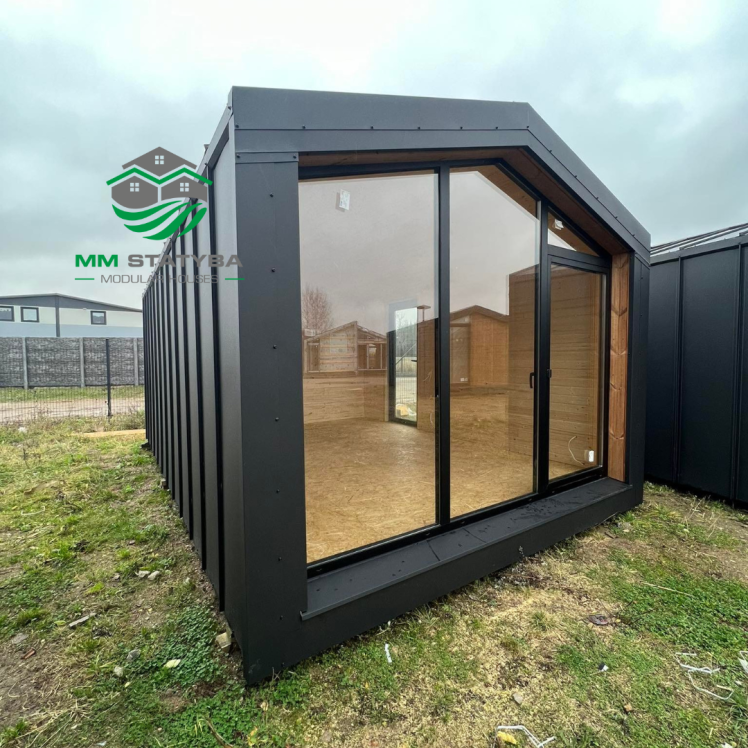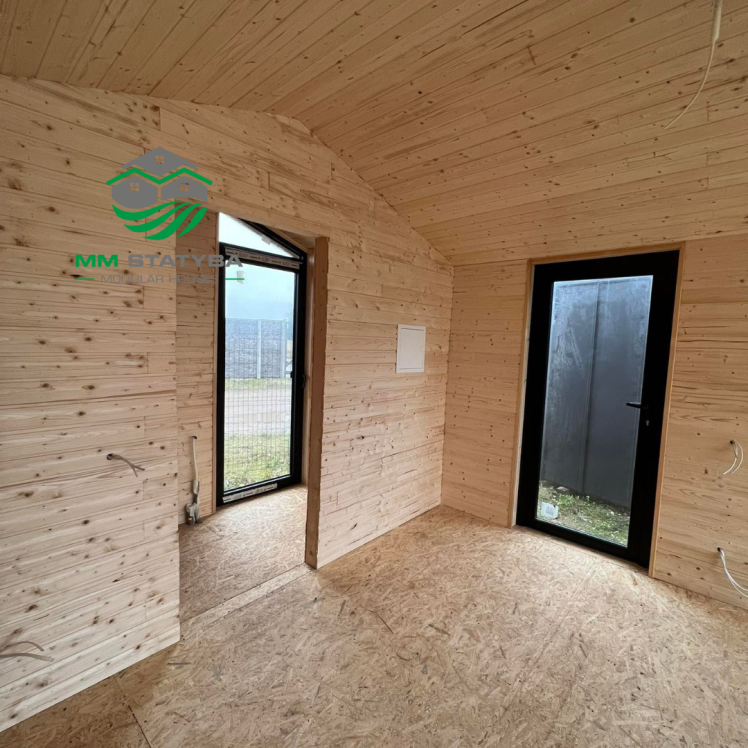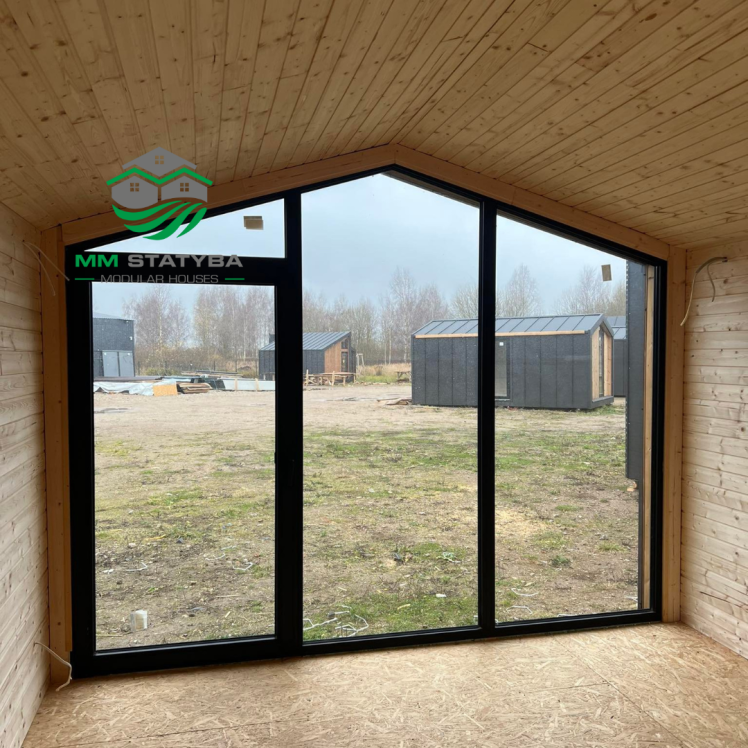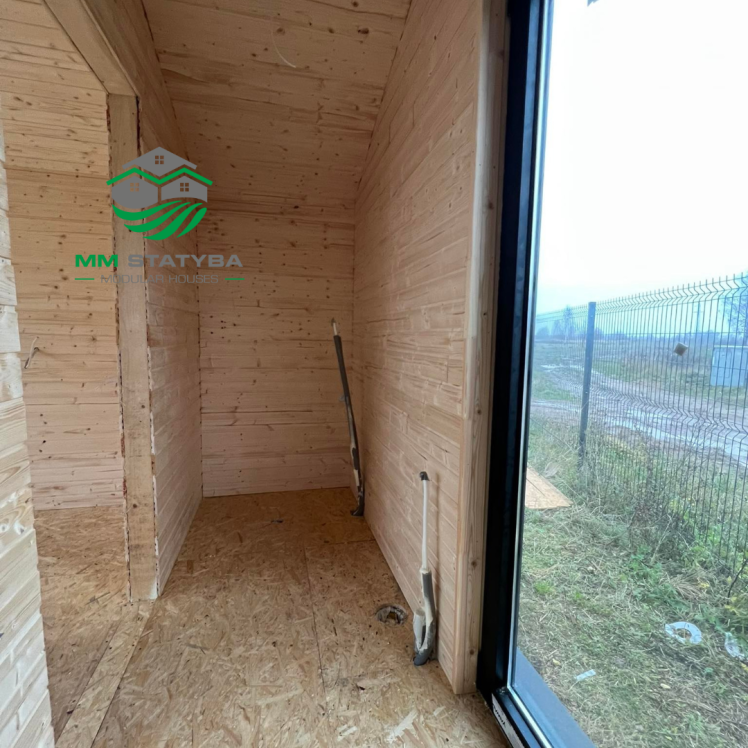We are delighted to celebrate another completed project. What makes it different? The interior layout. Since the client owns a plot by the sea, her main wish was to acquire a compact, comfortable cottage that could be used not only during the warm season but also for weekends in the colder season. The client desired a partially finished cottage with wooden planks. The cottage features a showcase window that opens, installed electricity, and plumbing at points specified by the client’s preferences and needs. It’s great that the client had a clear vision of the interior layout and furniture arrangement of the cottage.
The interior of the cottage is divided into two zones
A bathroom where the client plans to install a shower cabin, toilet, sink, and a washing machine.
A living room with a mini kitchen. This layout of a large, contiguous space, along with the showcase window, creates a sense of space and brings in plenty of light. In the future, an adjoining terrace, accessible through the showcase window, will further expand the living space of the cottage.

