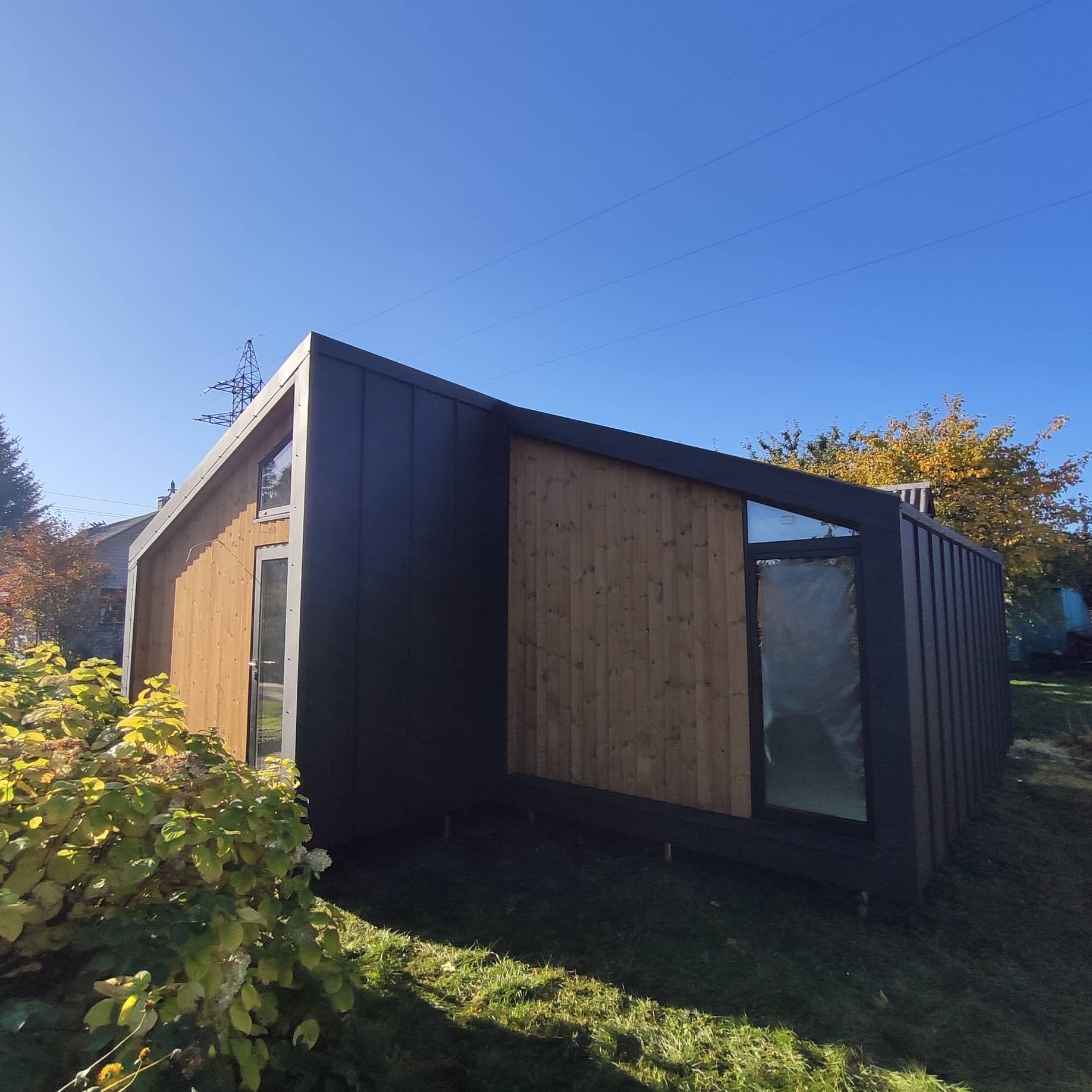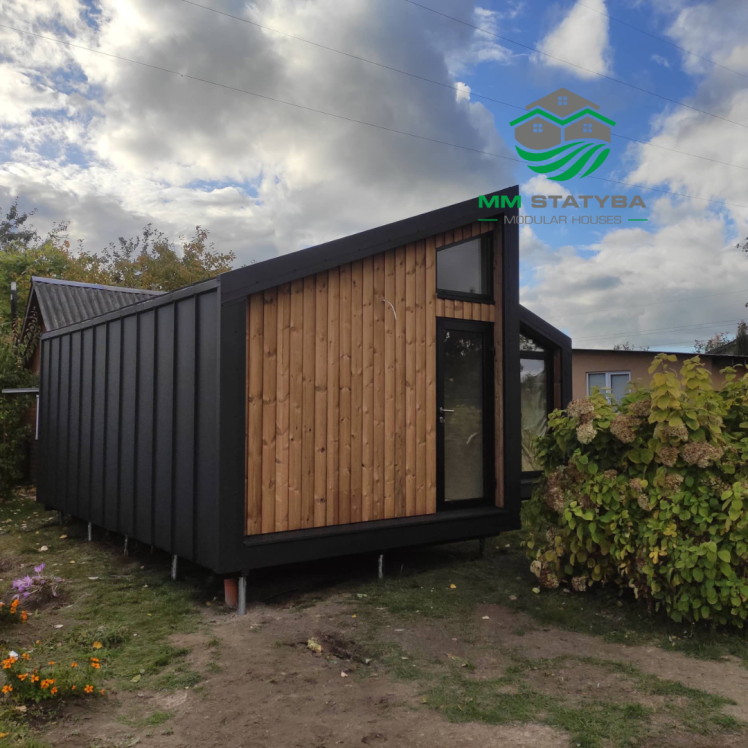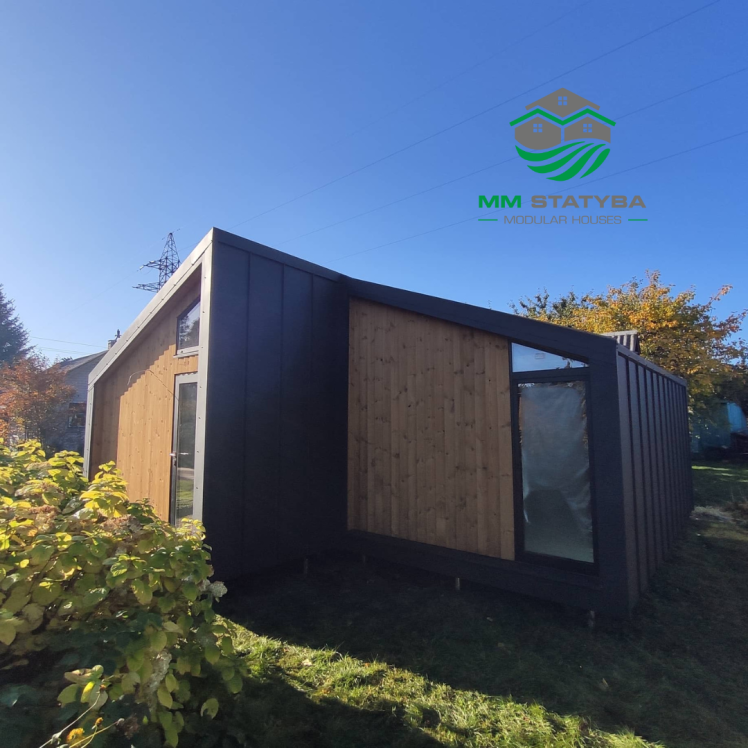WE WOULD LIKE TO PRESENT YOU ANOTHER PROJECT THAT HAS BEEN IMPLEMENTED. All the construction work takes place on the construction site, where all the clients’ orders are fulfilled, including this MAXIS house, which was transported to the client’s Aušra’s plot in Kaunas, 7 km from the construction site. The metal poles were prepared and screwed into place on the planned site, the caravan was erected, assembled and fully sealed until completion.
The client ordered the finishing of the caravan only in the main caravan, which has a display window. There is a bathroom, a kitchenette and a living room area. The electrical and plumbing installations were also installed and the interior walls were plastered. The other part of the house, where the bedrooms are planned, is wired only for electricity. Only the plasterboard finishing was carried out on request, and the kitchen wall was additionally reinforced with OSB, as the client expressed a wish to hang cupboards in the kitchen.
The partitions in the bedrooms and bathroom are made to the individual dimensions provided.
The client plans to live in this house all year round. The house is built according to a standard model, no modifications have been made and no additional insulation has been added. The MAXIS mobile home was built on a plot of land where there is already an old, unused farmhouse. At the moment, the plot is quite small, but the plan is to demolish the old house to create more space, as the old house is uninsulated, cold and not comfortable to live in. The client wanted a high quality, modern, cosy house that would be nice to live in and could be furnished as she had dreamed of.



