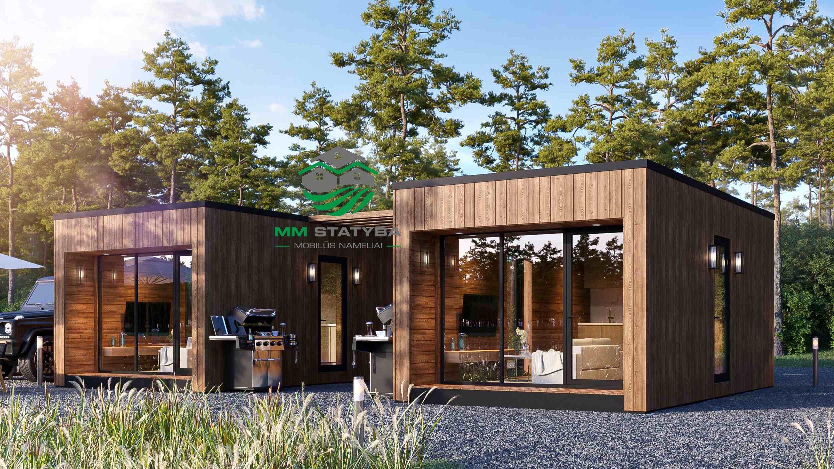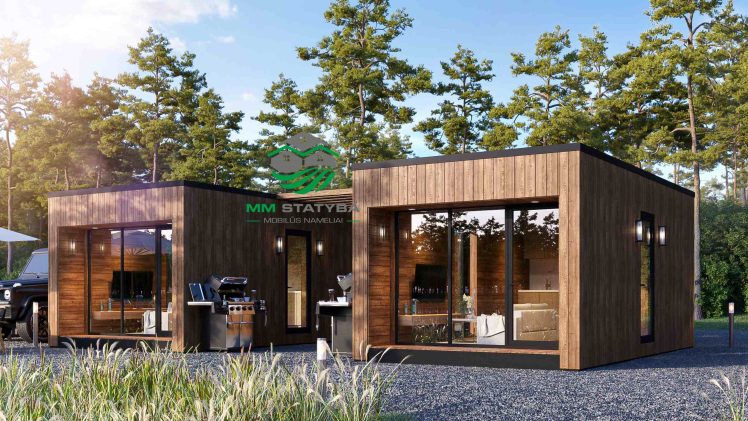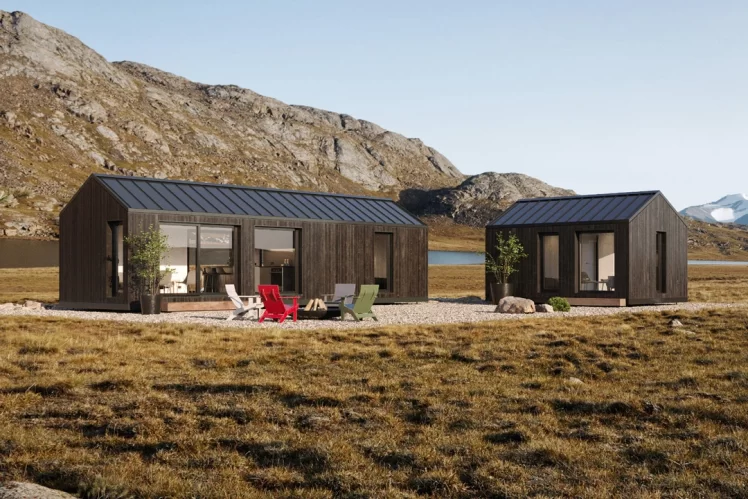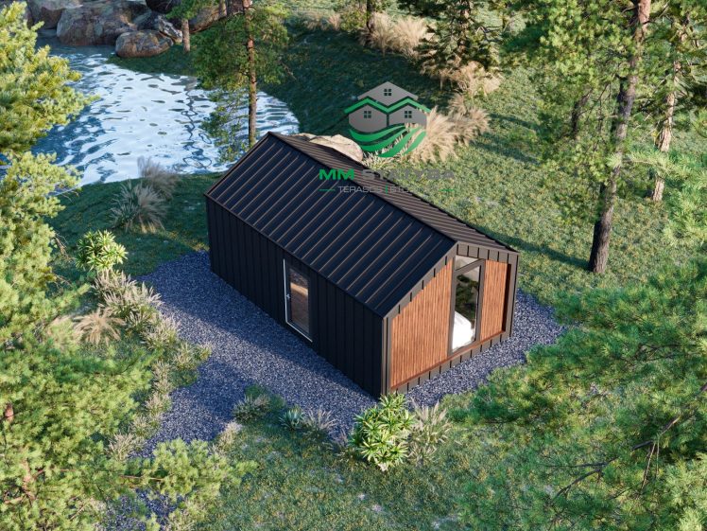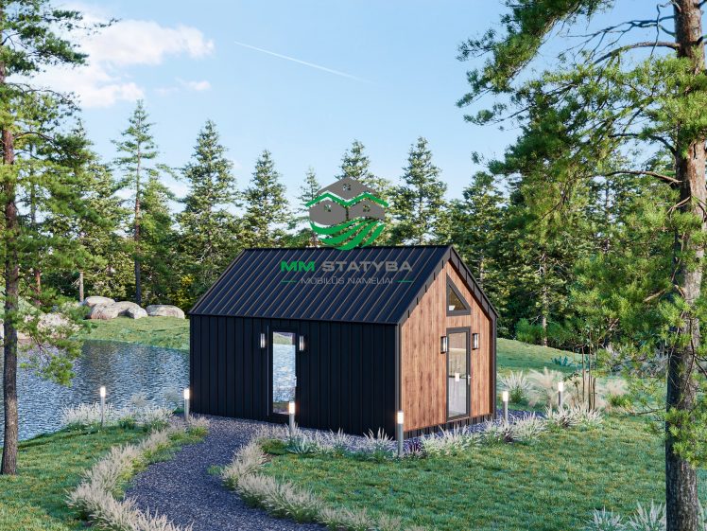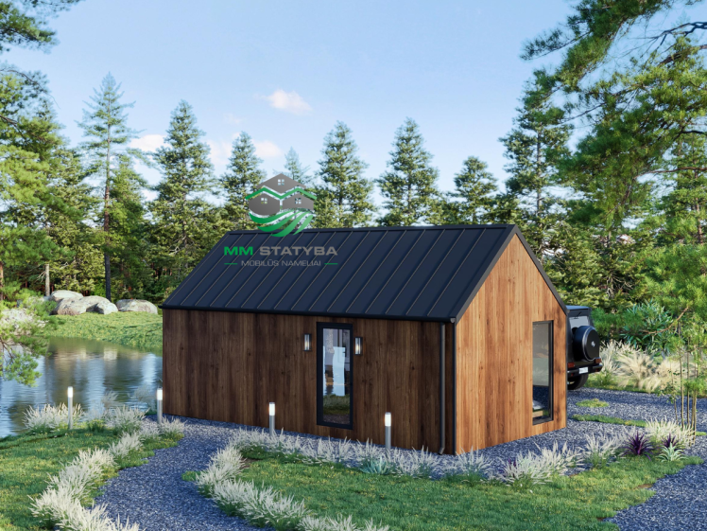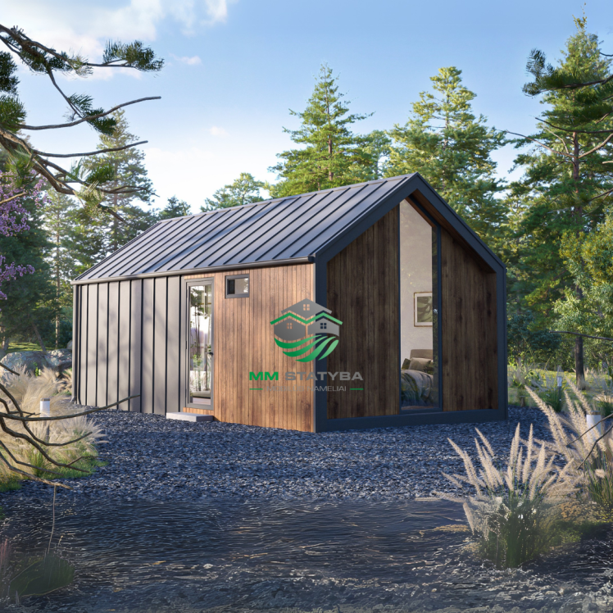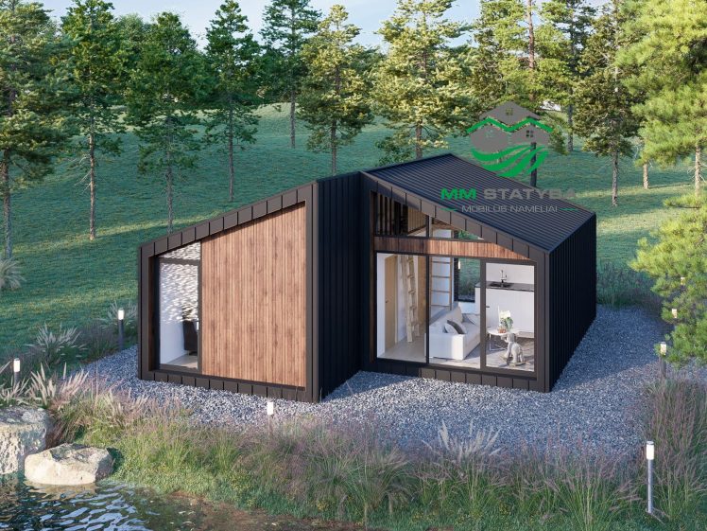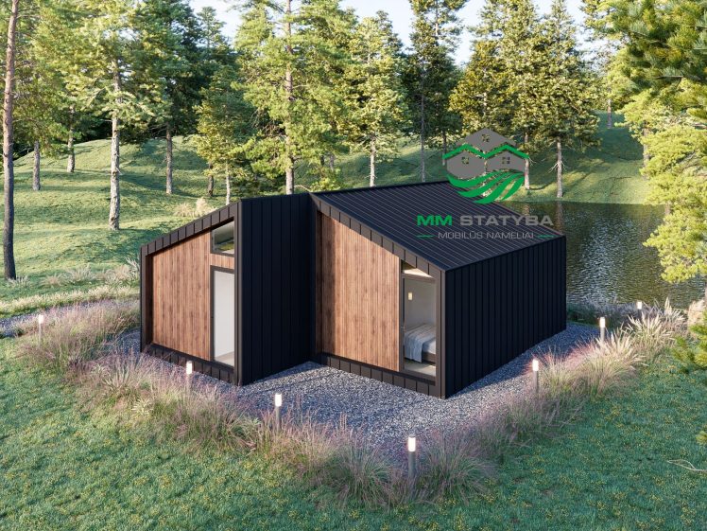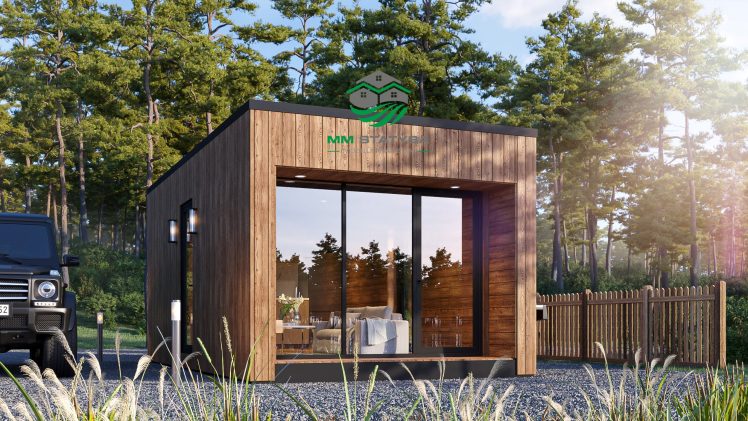Technical data
~ 6.05 m x 3.60 m x 3.00 m (x2) mobile modular house, the uniqueness of which is thermal wood facade, extended roof with 1 m long terrace, unlimited possibilities of connecting houses. The houses are built next to each other, the segments are connected by a pergola. A terrace can also be installed between the segments. Additionally, the interior spaces of the cabin, as in every cabin we offer for purchase, can be designed according to your individual needs.
- House – wooden frame.
- The floor covering is a two-story wooden frame.
- The bottom of the house is impregnated with special materials against moisture.
- Attached roof covering, rain run-off system.
- Windows – black aluminum profile.
- Warming – polyurethane foam with a layer of about 10 cm.
- Outdoor decoration – thermal wood.
- You can live in the cottage not only in summer, but also in winter.It depends only on the choice of insulation layer and material. We recommend a 15-20 cm insulation layer for permanent living.
- Fully built and ready to be transported to your lot.
- Additionally, partial interior decoration, installation of screw piles is possible.
You can have a tour in our at the construction site in Kaunas, Lithuania and check our modular houses. Contact us for more details.
Additional solutions (optional)
- Moving windows, doors to different position
- Installing additional windows, increasing the number of window packages.
- Selection of insulation material.

