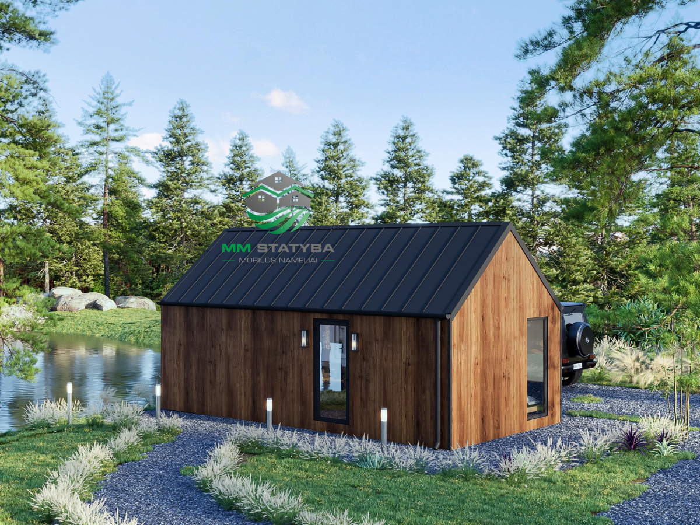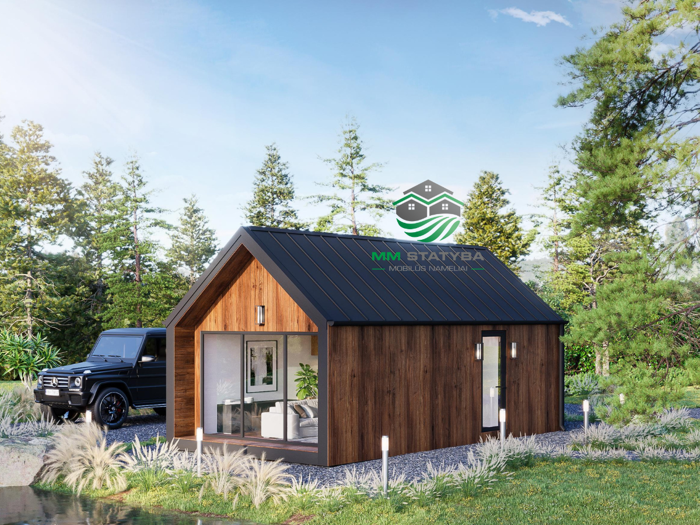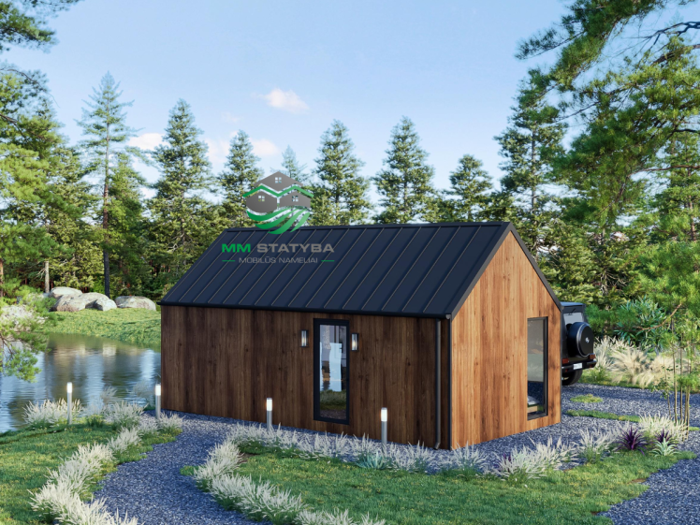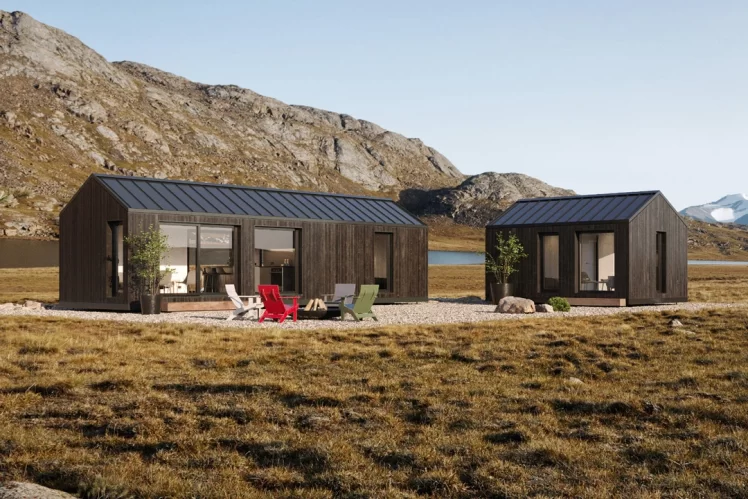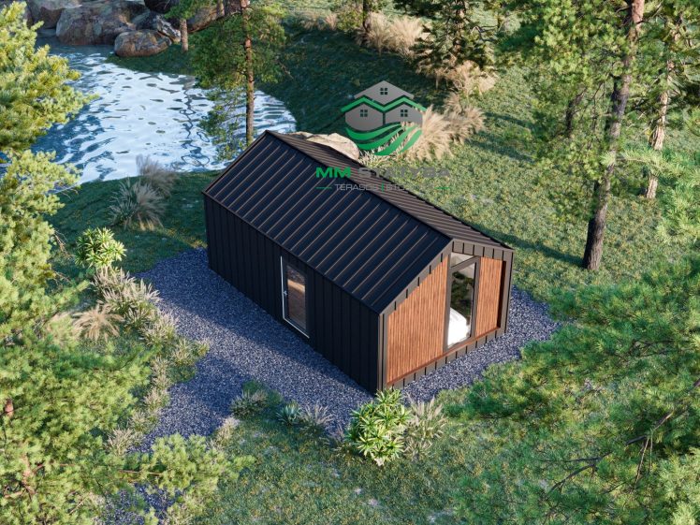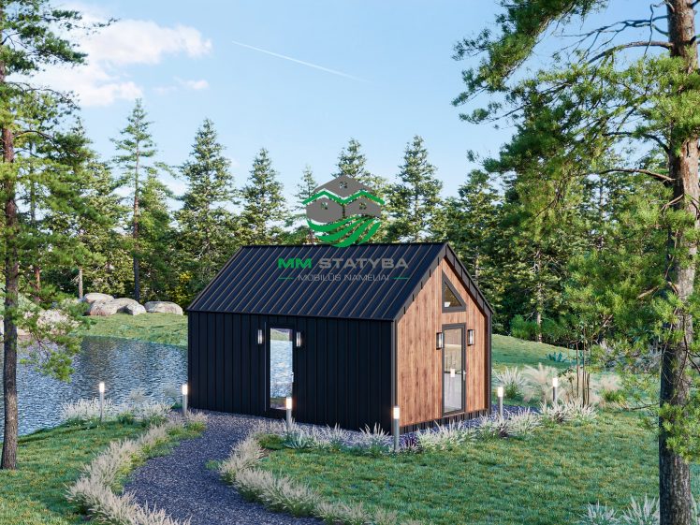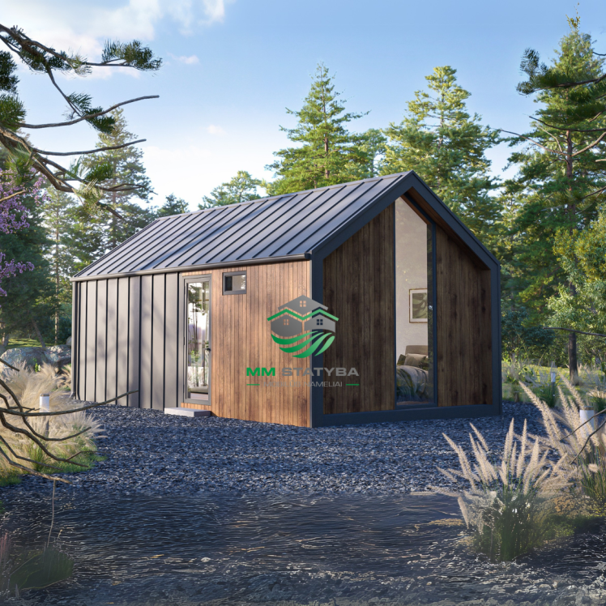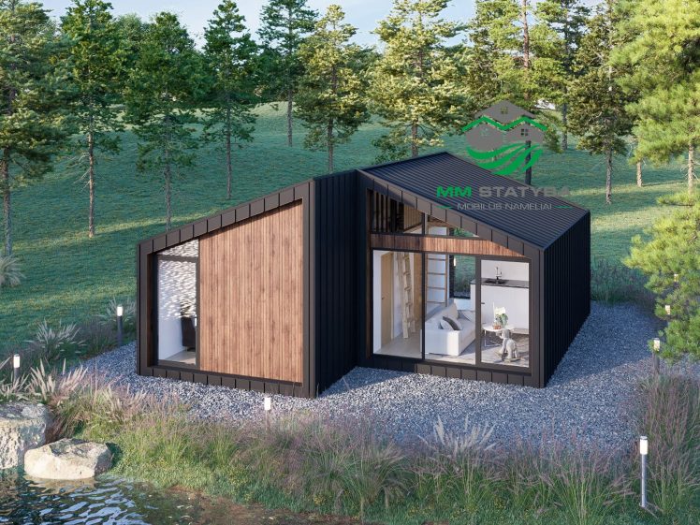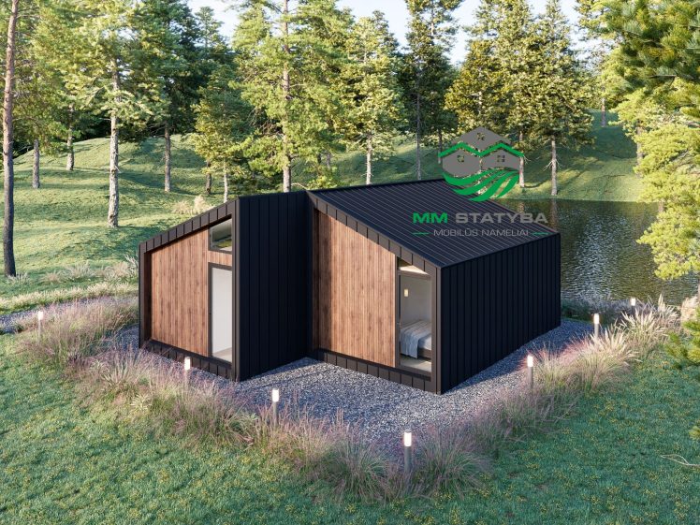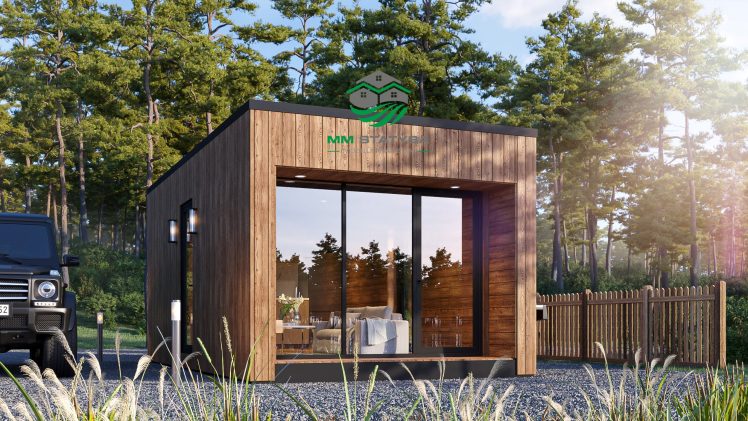House interior
Living room with kitchen, separate bathroom and mini loft
A modern and comfortable house of approx. 29 sq. m inside with mini loft with approx. a 6 sq. m
Technical data
~ 7.50 m x 3.85 m x 3.83 m modern mobile frame house, which according to the selected interior layout will accommodate not only a sofa/bed with a TV table, a kitchenette, a separate spacious bedroom and bathroom, a mezzanine. The uniqueness of this house is the high ceilings, mezzanine and spaciousness! This house is wider and longer than all the others.
- Wooden house frame.
- Floor covering – two-story wooden frame.
- The bottom of the house is impregnated with special materials against moisture.
- Exterior decoration – oil-impregnated pine siding and black Classic sheet metal.
- Windows – black aluminum profile.
- All windows open to the inside of the house.
- Showcase windows.
- Insulation – polyurethane foam or mineral wool about 10 cm (walls, ceiling), floor – about 15 cm.
- The house can be lived in not only in summer, but also in winter. The only thing that matters is the choice of insulation layer and material. For permanent living, we recommend a 15 -20 cm insulation layer.
- Frame partitions are installed according to your chosen interior layout.
- Rain system – gutters.
- Standard – without interior decoration.
You can have a tour in our at the construction site in Kaunas, Lithuania and check our modular houses. Contact us for more details.
Additional solutions (optional)
- Moving windows, doors to different position
- Installing additional windows, increasing the number of window packages.
- Selection of insulation material.

