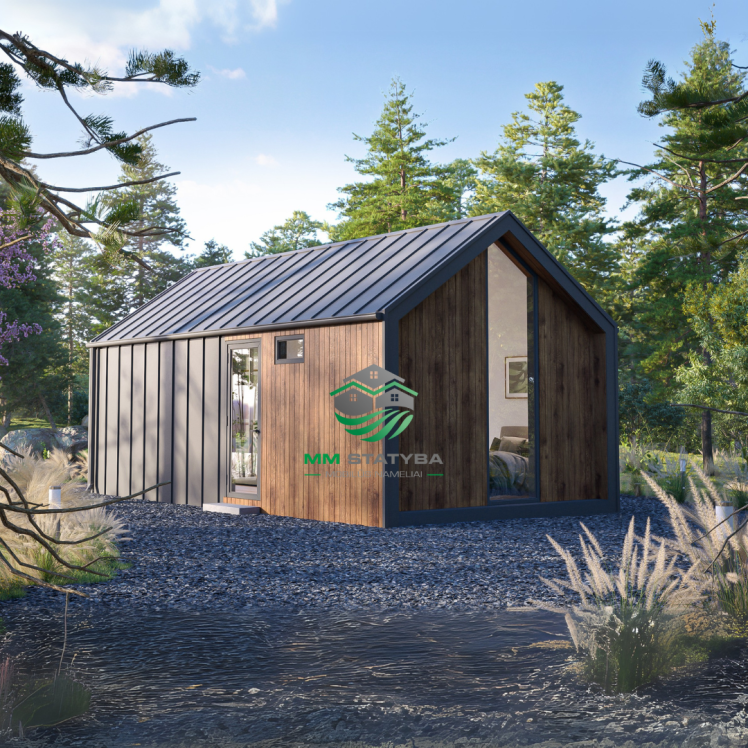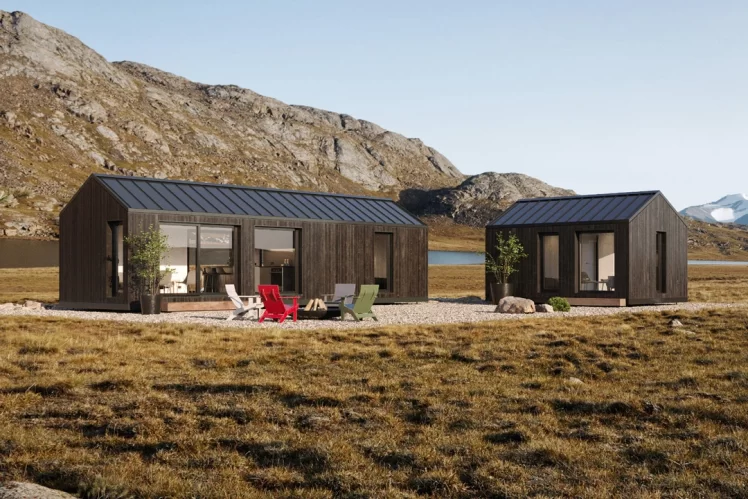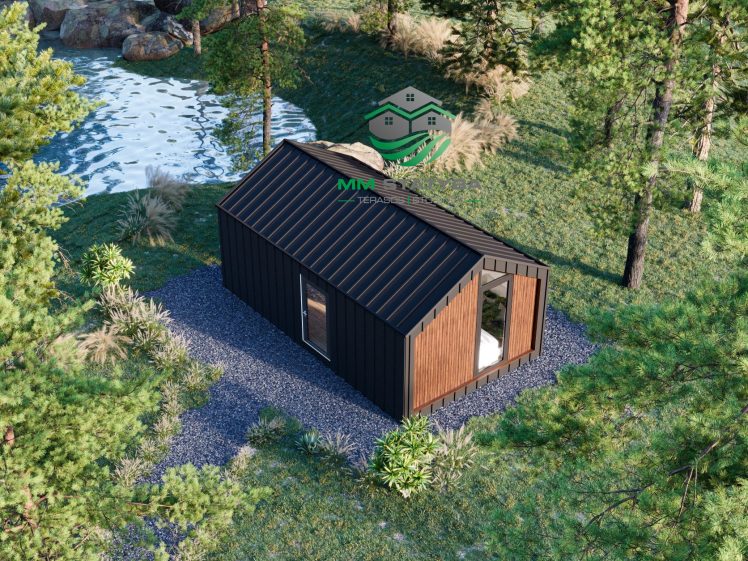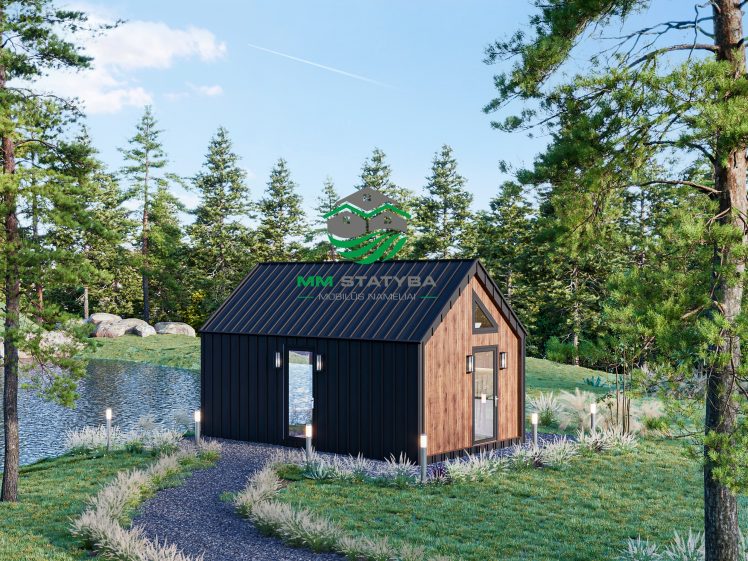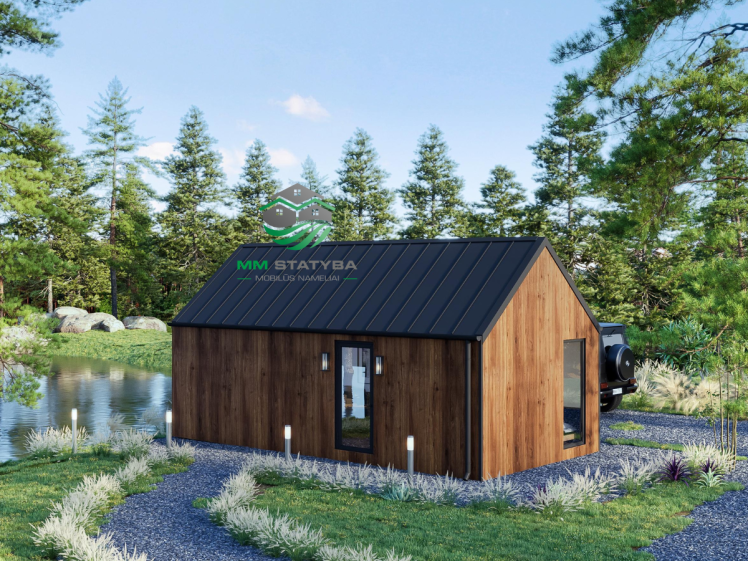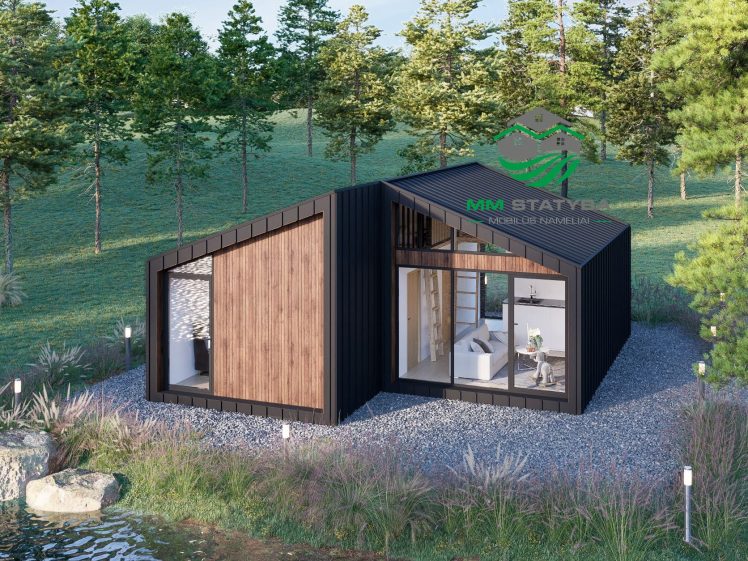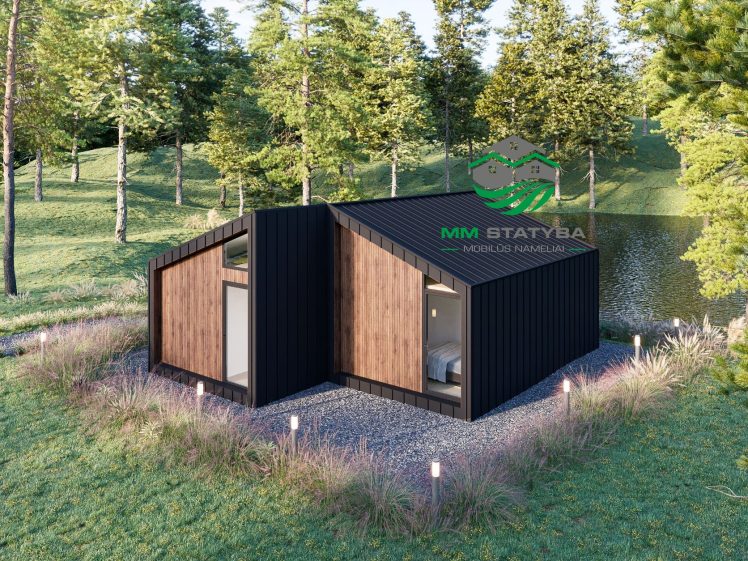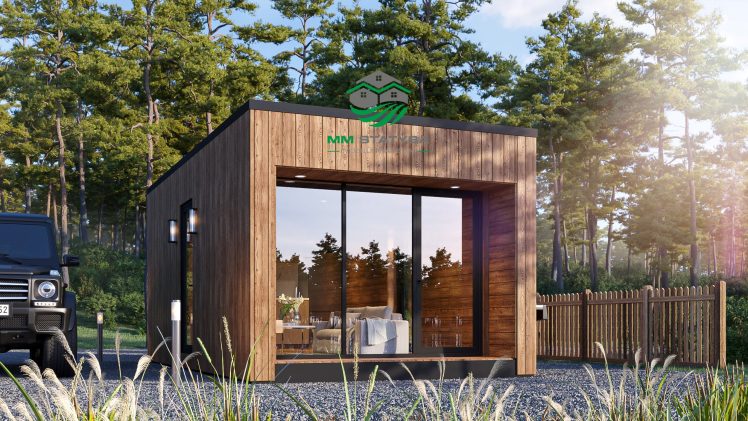House interior
Living room with kitchen, separate bathroom and mini loft
A modern and comfortable house of approx. 18 sq. m inside with mini loft with approx. a 6 sq. m
Technical data
~7.50 m x 3.80 m x 3.70 m modern mobile modular house, which, according to the chosen interior layout, will accommodate not only a sofa/bed with a TV table, a kitchen, a wardrobe, a separate bedroom and a bathroom, but also a sauna, a dressing room or a study. It all depends on your needs! The uniqueness of this house is high ceilings, a mezzanine, where you can arrange a bedroom, study or relaxation area.
- The house frame is wooden.
- The floor covering is a two-story wooden frame.
- The bottom of the house is impregnated with special materials against moisture.
- Windows are silver-colored aluminum profile with 2 layered glass.
- Opening display windows.
- Insulation is polyurethane foam or mineral wool with a 15 cm layer.
- Exterior finish is thermo wood and silver-colored Classic sheet metal.
- The house can be lived in not only in summer, but also in winter. The choice of insulation layer and material depends only on it. For permanent living, we recommend a 15 -20 cm insulation layer.
- Frame partitions are installed according to your chosen interior layout.
- Rainwater system – gutters.
- Standard – without interior decoration.
- Fully built and ready for transportation to your plot.
You can have a tour in our at the construction site in Kaunas, Lithuania and check our modular houses. Contact us for more details.
Additional solutions (optional)
- Moving windows, doors to different position
- Installing additional windows, increasing the number of window packages.
- Selection of insulation material.






