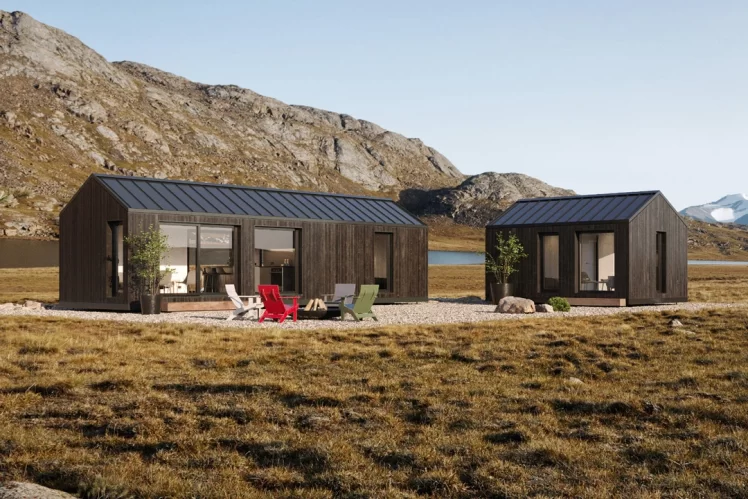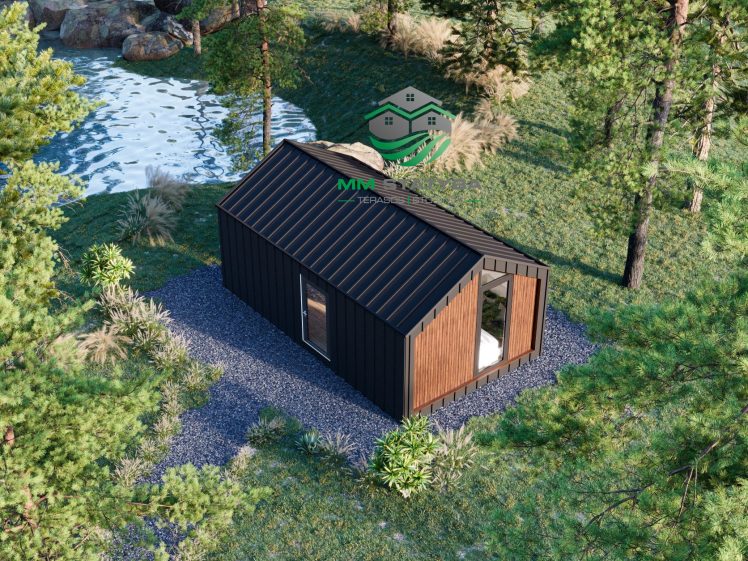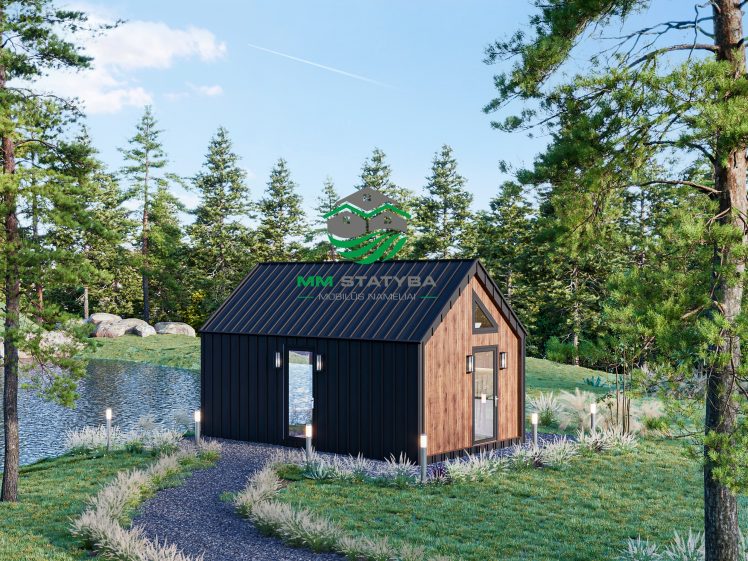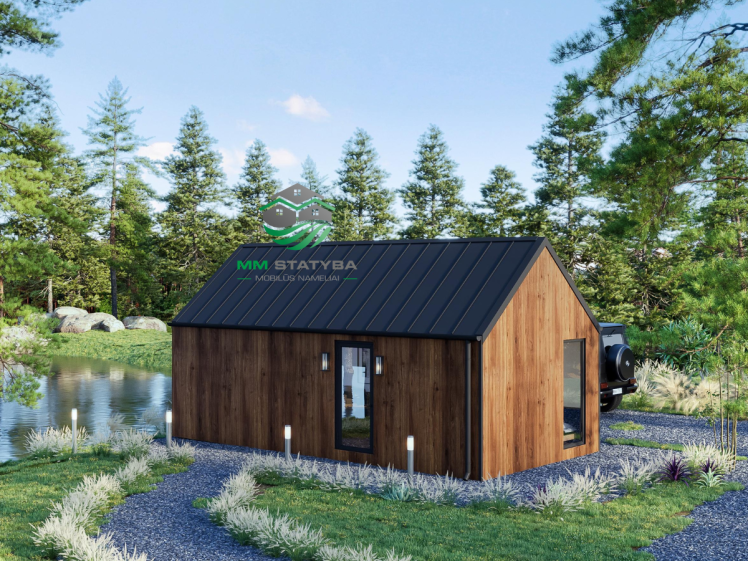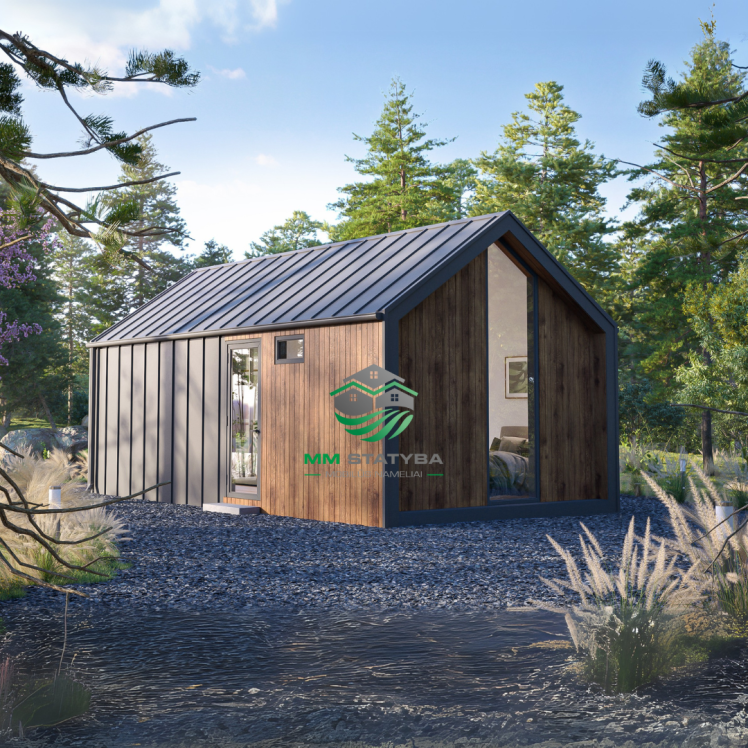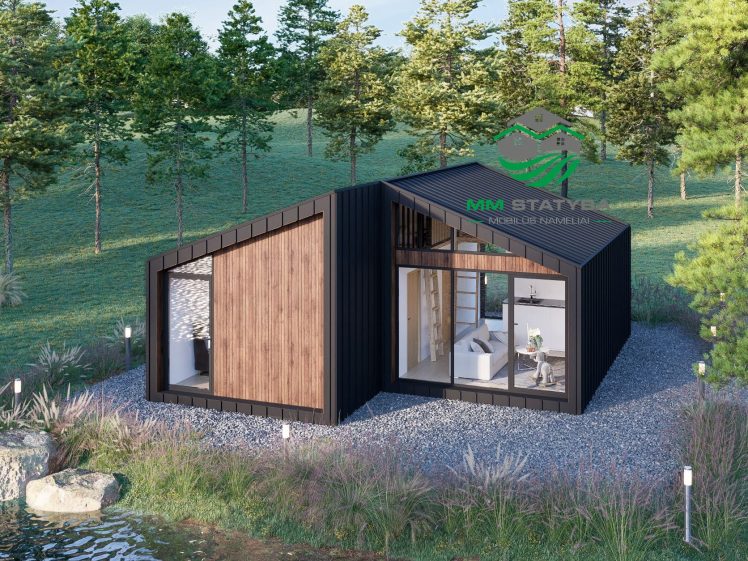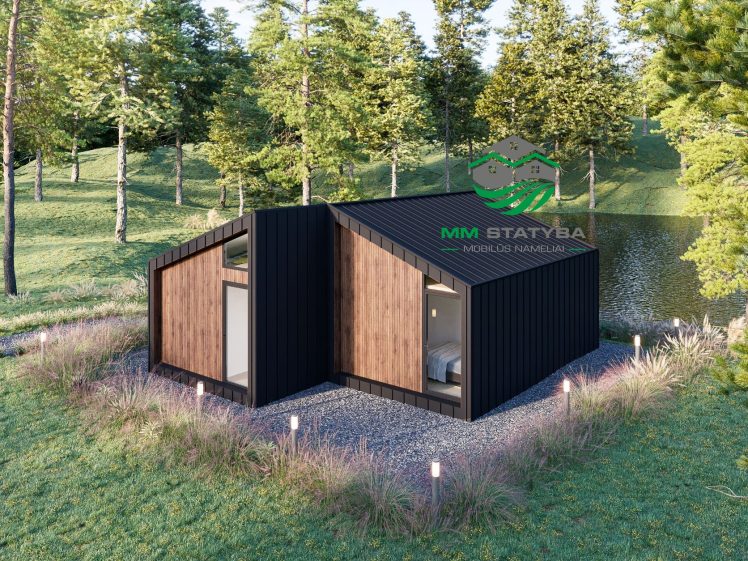Technical data
Looking for a unique and customizable living space? Our ~6.05m x 3.60m x 3.00m, approx. 18 sq.m inside mobile modular frame house offers a thermal wood facade decoration and an extended roof with a 1m long terrace, providing the perfect outdoor living space. With unlimited possibilities for connecting houses, our FLAT houses can be connected in I, U, or L-shaped letters or a square with an inner courtyard. For even more customization, you can choose to build houses next to each other by installing a terrace with a pergola between the segments. The interior spaces of our modular frame house can be designed according to your individual needs, offering maximum flexibility and comfort. Enjoy a unique and customizable living space that perfectly suits your lifestyle with our modular frame house solutions.
- High-quality wooden frame house
- Two-story wooden frame floor covering
- Cement floor slab “Cetris”
- Attached roof covering with rain run-off system
- Black aluminum profile windows suitable for winter
- 15 cm insulated house frame, total wall thickness is about 20 cm.
- Insulation with mineral wool covered with special foil, that improves insulation even more.
- Exterior finished with thermal wood
- Suitable for both winter and summer living
- Fully assembled and ready for transport to your site
House standard is without internal finish.
Partial inside finish is possible for addition price, also windows, doors position changes possible as also exterior finish. All changes – adaptations according customer request possible, just contact us for more information with your request.
You can have a tour in our at the construction site in Kaunas, Lithuania and check our modular houses. Contact us for more details.
Additional solutions (optional)
- Moving windows, doors to different position
- Installing additional windows, increasing the number of window packages.
- Selection of insulation material.














